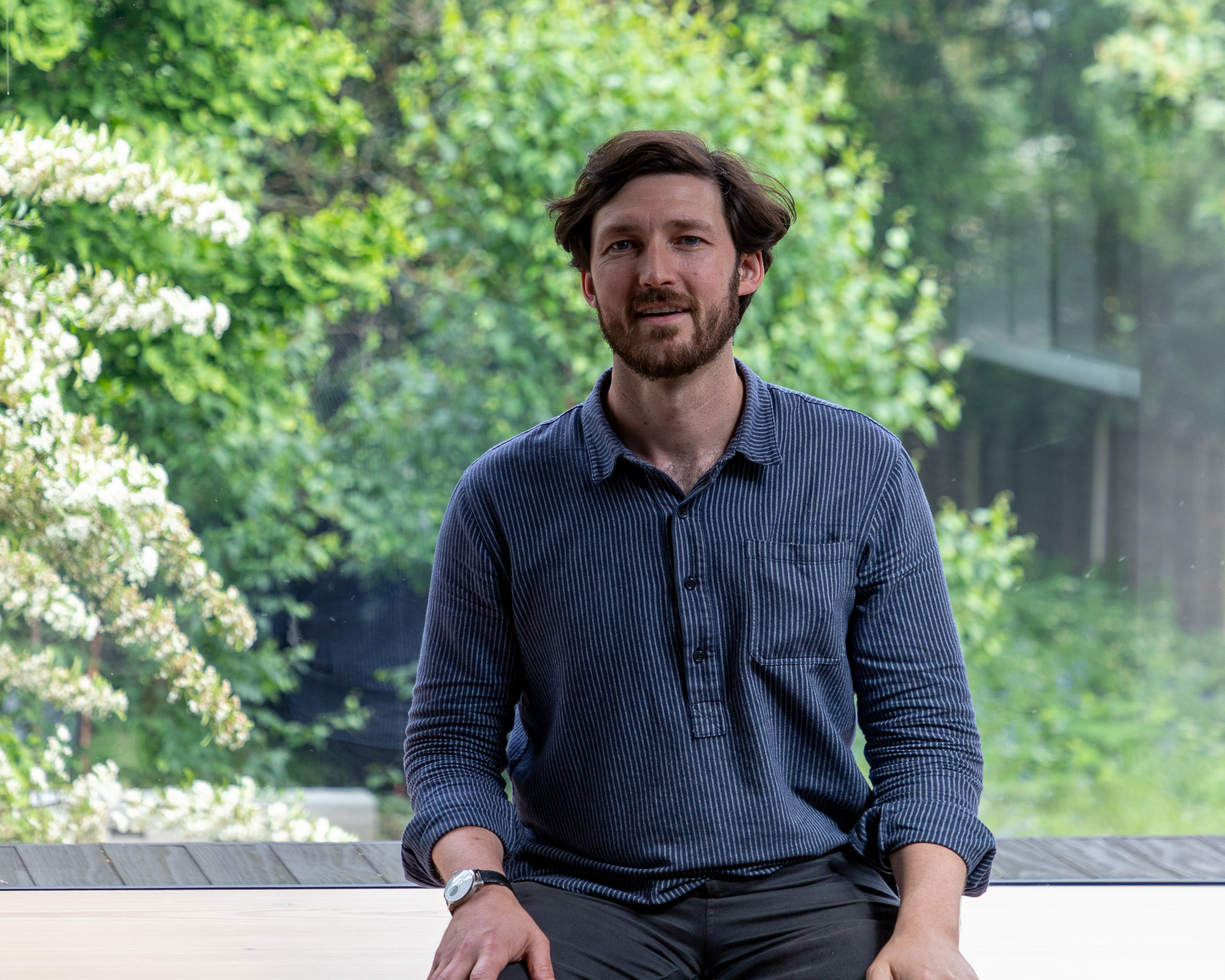
Andre Ford
Senior Project Architect
Neil Dusheiko Architects is thrilled to welcome Andre Ford, a senior architect with a passion for high-quality residential design.
Andre completed his Part III at the University of Westminster, obtaining a Postgraduate Diploma in 2017. He also holds a Masters in Architecture from the Royal College of Art (2013) and a BA in Architecture from the University of Brighton (2009).
As a self-employed project architect, Andre managed several construction projects and provided architectural design services to his clients. At Heatherwick Studio, he led facade design for the Olympia Theatre, Central Office Building, and The National Hotel. His tenure at Carson Sall involved residential and commercial projects. Early career highlights include work with Foster & Partners on the UAE Pavilion for the Milan Expo 2015 and various residential and cultural projects at Matthew Lloyd Architects.
His dedication to residential architecture is evident through his work with domestic clients, managing projects from technical design to on-site execution. Notably, he recently managed a self-build project for his parents, demonstrating his deep understanding of the construction process and client relations.
Andre is drawn to Neil Dusheiko Architects for our commitment to quality and innovative design. He is eager to contribute his expertise in creating exceptional living spaces.
Outside work, Andre’s young family keeps him on his toes. He also enjoys making and can often be found in a North London workshop deep in sawdust.
We look forward to the unique perspective and skills Andre will bring to our team.
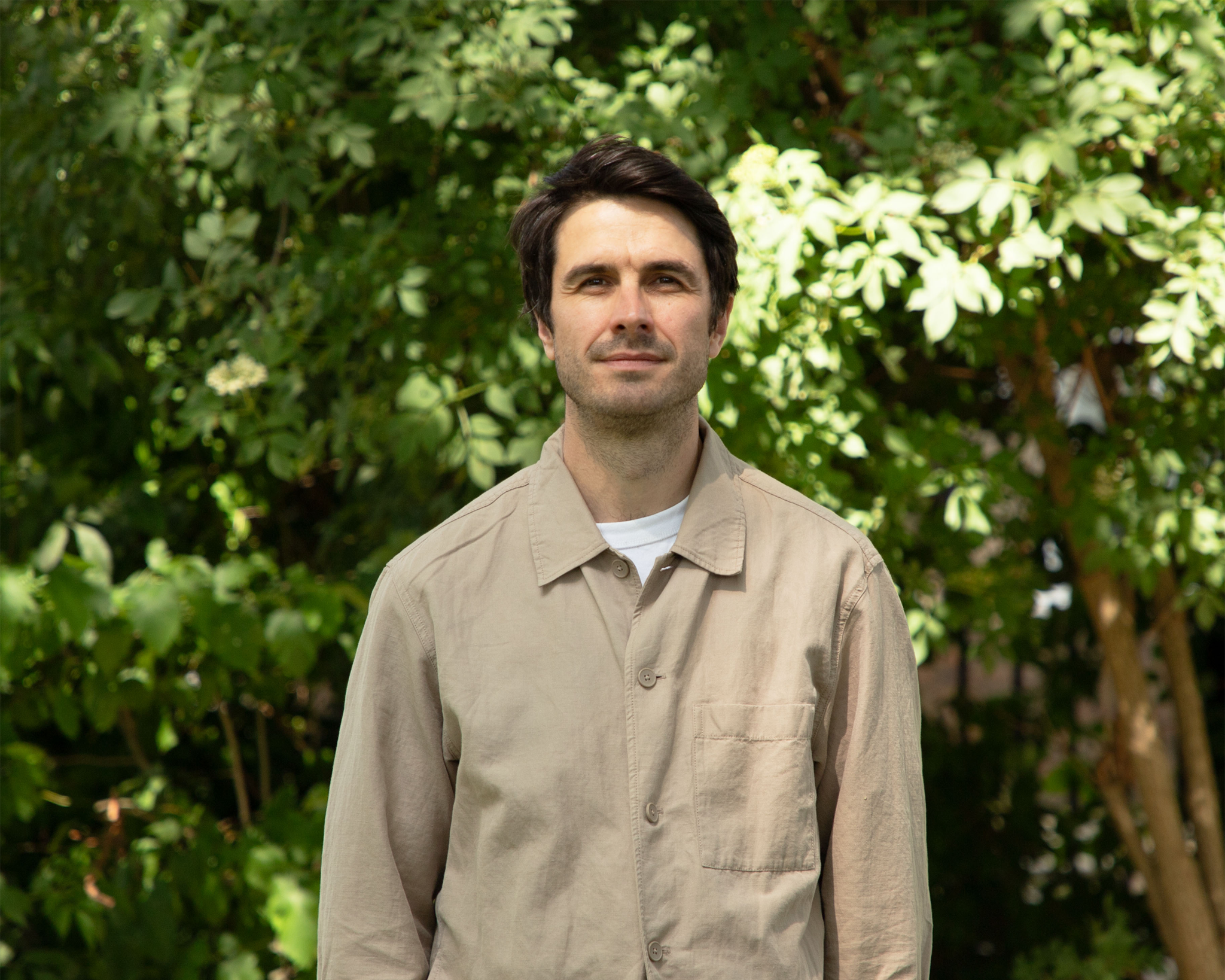
Barnaby Meller
Senior Project Architect
Barney brings a rare combination of design sensitivity, hands-on construction knowledge and technical precision to the practice. With over 8 years post-Part III experience and a portfolio spanning Stirling Prize-winning public projects to refined private homes, he has worked across all RIBA stages and delivered projects both as architect and contractor.
Before joining NDA, Barney was a director at Eckford Chong, where he led the architectural side of their design-and-build studio. His experience there—running projects from early concept to site handover—gives him a deep understanding of how design decisions translate into construction realities. Prior to this, he was project architect on the acclaimed John Morden Centre while at Mæ Architects, developing the scheme from concept to planning.
At NDA, Barney leads projects with quiet rigour and clarity. He is particularly adept at navigating complex briefs and constrained sites, balancing beauty and practicality with ease. His work is underpinned by a love of craft, natural materials and a calm, considered design process.
Outside of architecture, Barney is a home renovator, baker, cyclist and sometime five-a-side midfielder.
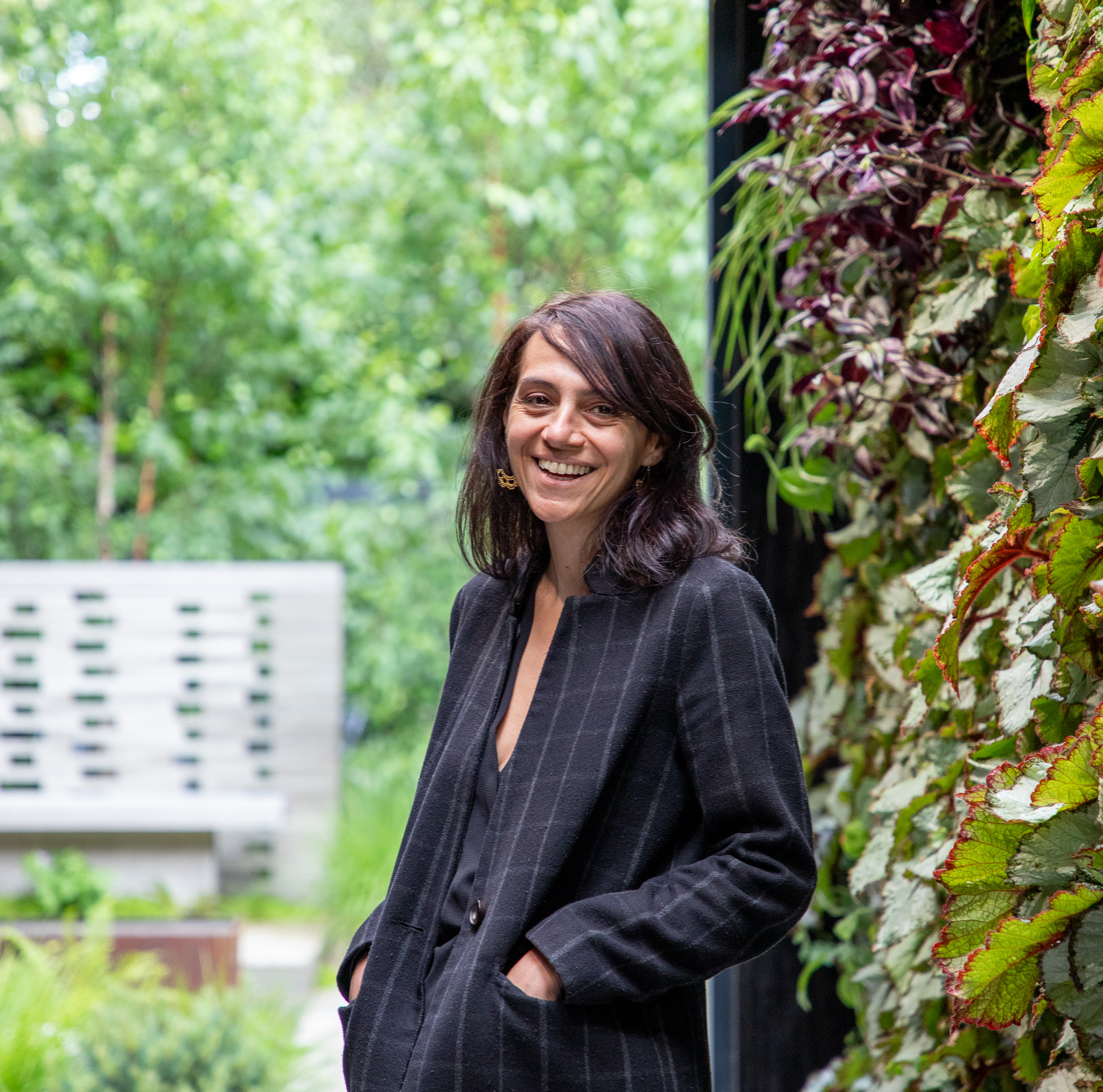
Maria Savito
Senior Project Architect
Maria Savito, Senior Architect as joined Neil Dusheiko Architects and brings a distinguished background in architecture to our team. A graduate of the University of Naples, Maria has been registered to work across the EU and UK since obtaining her ARB Registration in 2011.
With over 16 years of experience in London, Maria specialises in private house refurbishments, extensions, listed buildings, and retail projects. Her expertise spans all RIBA stages, from concept to completion. Since 2010, she has focused on residential projects, gaining a deep understanding of the capital’s property market and local planning regulations.
Notable private projects include the ‘Lightfalls’ renovation in Kensington, featured on Dezeen and shortlisted for a RIBA Award in 2019. This exceptional project showcases a sculptural inner courtyard and a double-height dining room. Before joining Neil Dusheiko Architects, Maria completed a penthouse remodel in Battersea for an art collector, blending contemporary design with bespoke elements. Both projects highlight her innovative approach and attention to detail.
Maria believes that a creative approach is essential to creating unique living spaces. She enjoys exploring different solutions and materials, using colors and patterns in non-conventional ways to mix tradition with contemporary influences. Her designs strike a balance between playfulness and technical precision, achieving a careful refinement of details and a fusion of ideas to create a distinctive atmosphere.
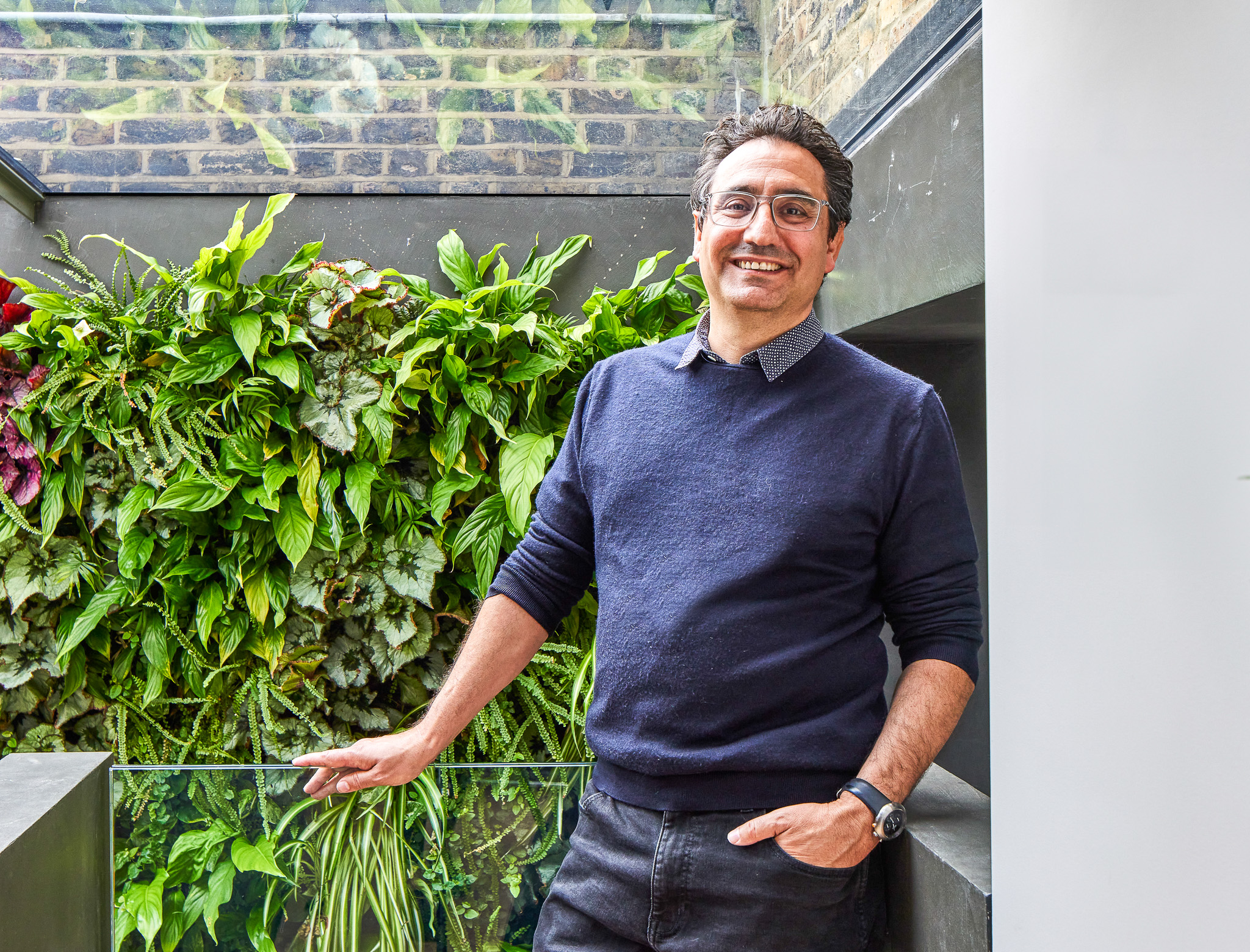
Neil Dusheiko
Director
Neil Dusheiko is a South African architect known for his significant contributions to home design in the UK. His attention to detail and innovative approach have earned him a reputation for creating inspiring architectural spaces.
Dusheiko’s designs blend functionality, sustainability, and aesthetics. He incorporates sustainable principles into his projects, integrating natural light, energy-efficient systems, and eco-friendly materials. This results in visually stunning and environmentally conscious spaces.
His portfolio includes a wide range of residential projects, showcasing his ability to capture clients’ visions while infusing his distinctive style. Dusheiko’s designs feature clean lines, thoughtful spatial arrangements, and harmonious connections between indoor and outdoor spaces.
In addition to his architectural achievements, Dusheiko is recognised for his collaborative and client-centred approach. He values client input and designs projects that respect their unique requirements. Through open dialogue and strong relationships, he tailors each project to the specific context and desires of the client.
Neil Dusheiko’s work reflects his passion for architecture and commitment to creating spaces that enhance people’s lives. His designs balance innovation, functionality, and sustainability, leaving a lasting impact on the built environment.
Since 2013, he has operated his studio as a creative hub, working alongside like-minded individuals who share his passion for space, light, and architecture.
Neil lives with his family in Stoke Newington in a home he designed.
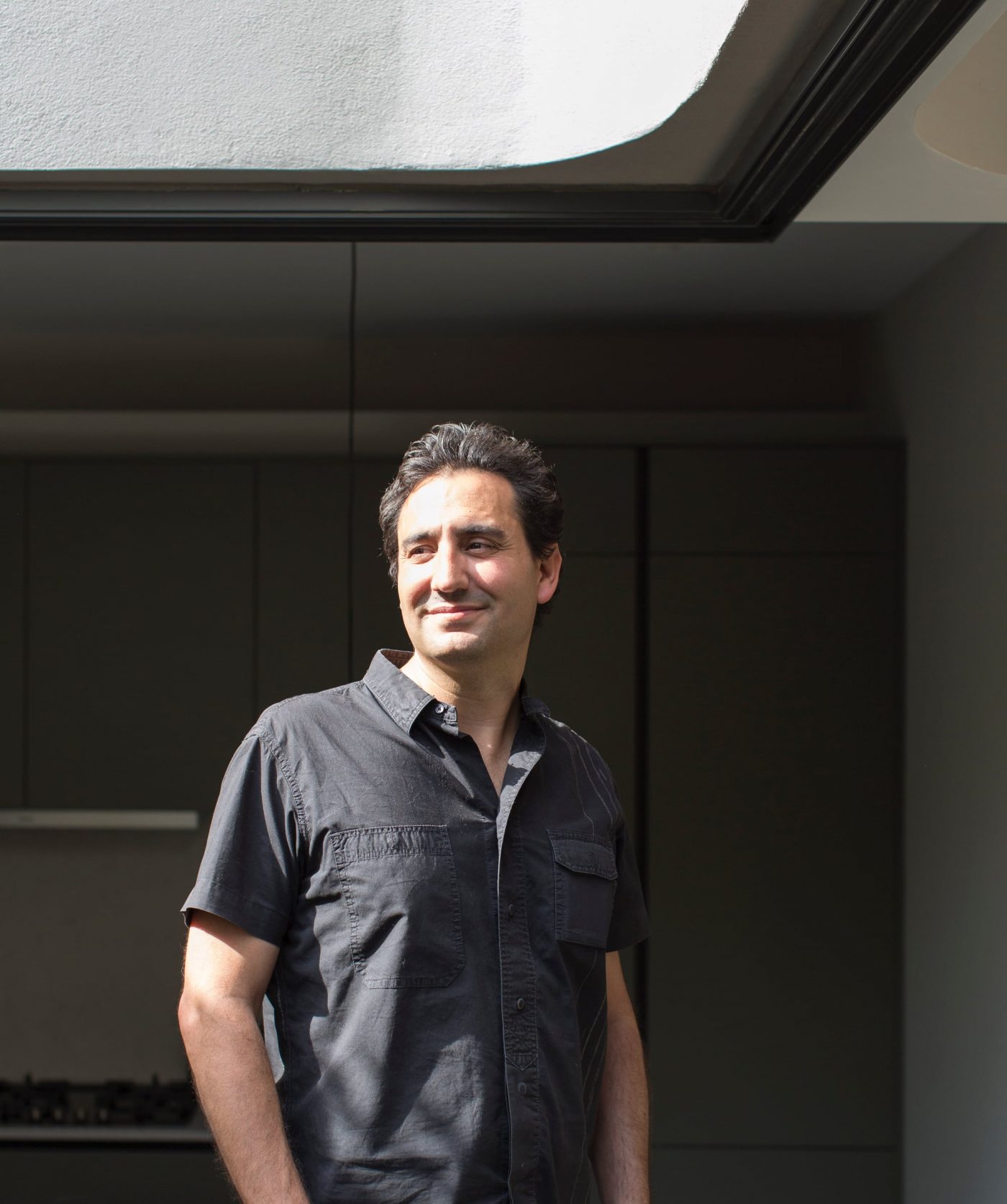
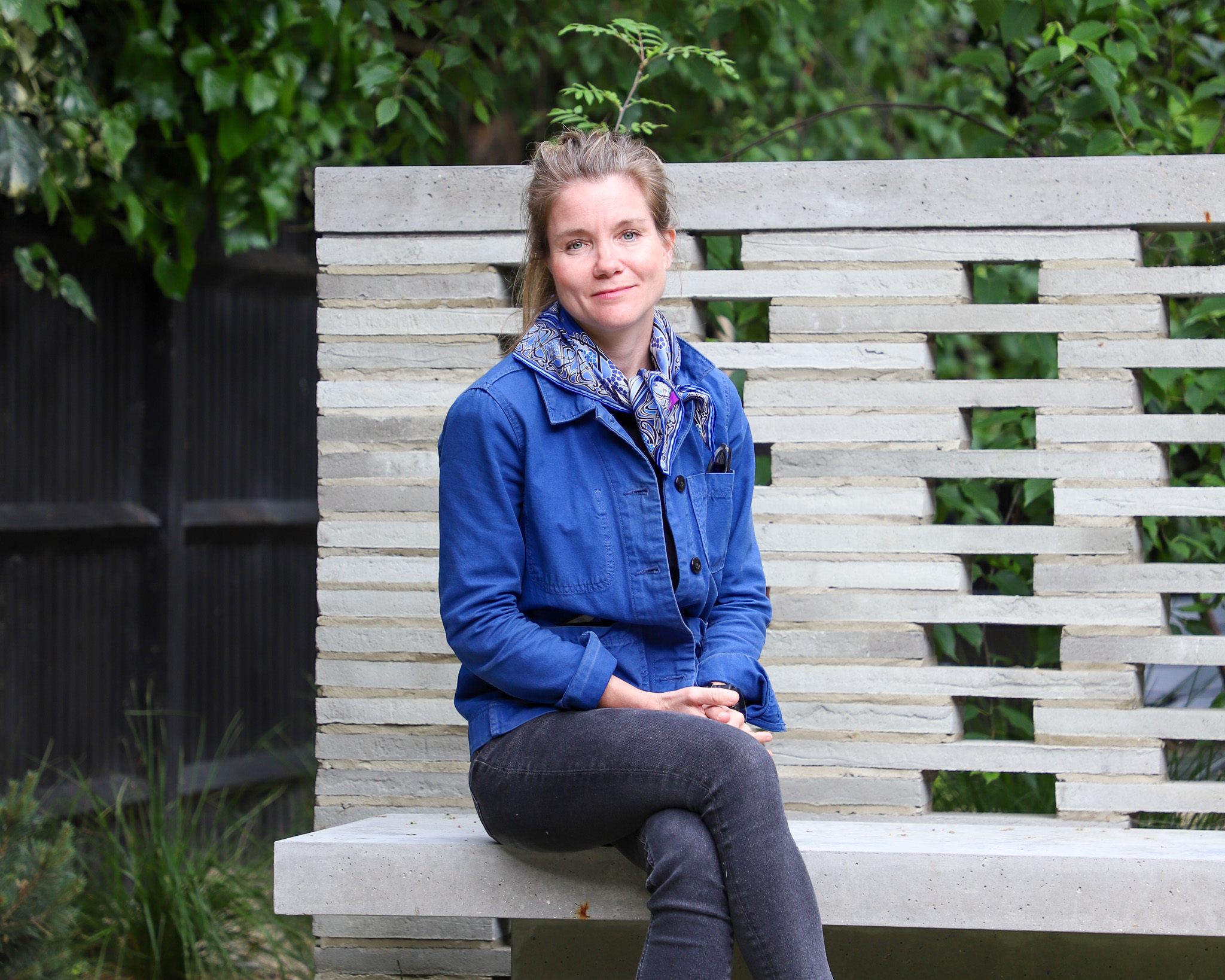
Tina Bergman
Senior Project Architect
Tina Bergman, a senior architect with over 15 years of experience, has transitioned from her independent practice to assume the role of Senior Architect at Neil Dusheiko Architects. With a strong foundation in architecture, Tina’s journey began in 2014 when she founded her practice, renowned for its bespoke, context-sensitive projects across Sweden and the UK.
Tina’s architectural ability was recognised early on, winning a national competition for an innovative timber-based care home in rural Sweden, showcasing her commitment to well-being, innovation, and sustainability. Over her career, she honed her skills through collaborations with internationally acclaimed firms, including Herzog & de Meuron, where she served as the Client’s Technical Advisor, overseeing the construction of the Royal College of Art’s new facility in Battersea completed in May 2022.
Her portfolio encompasses many projects, from intimate summer houses and cabins to impactful public structures. Tina’s dedication to her craft is evidenced by her participation in architectural competitions and her role as a guest lecturer and critic at esteemed institutions in London, New York, and Nottingham.
Tina’s creative spirit extends beyond architecture; her artistic versatility is showcased through exhibitions and installations. Now, as a Senior Architect at Neil Dusheiko Architects, Tina brings her wealth of experience, collaborative spirit, and multifaceted creativity to contribute significantly to the studio’s design endeavours. Her ability to seamlessly blend context, client needs, and innovation ensures that her architectural journey continues to inspire and shape exceptional spaces.
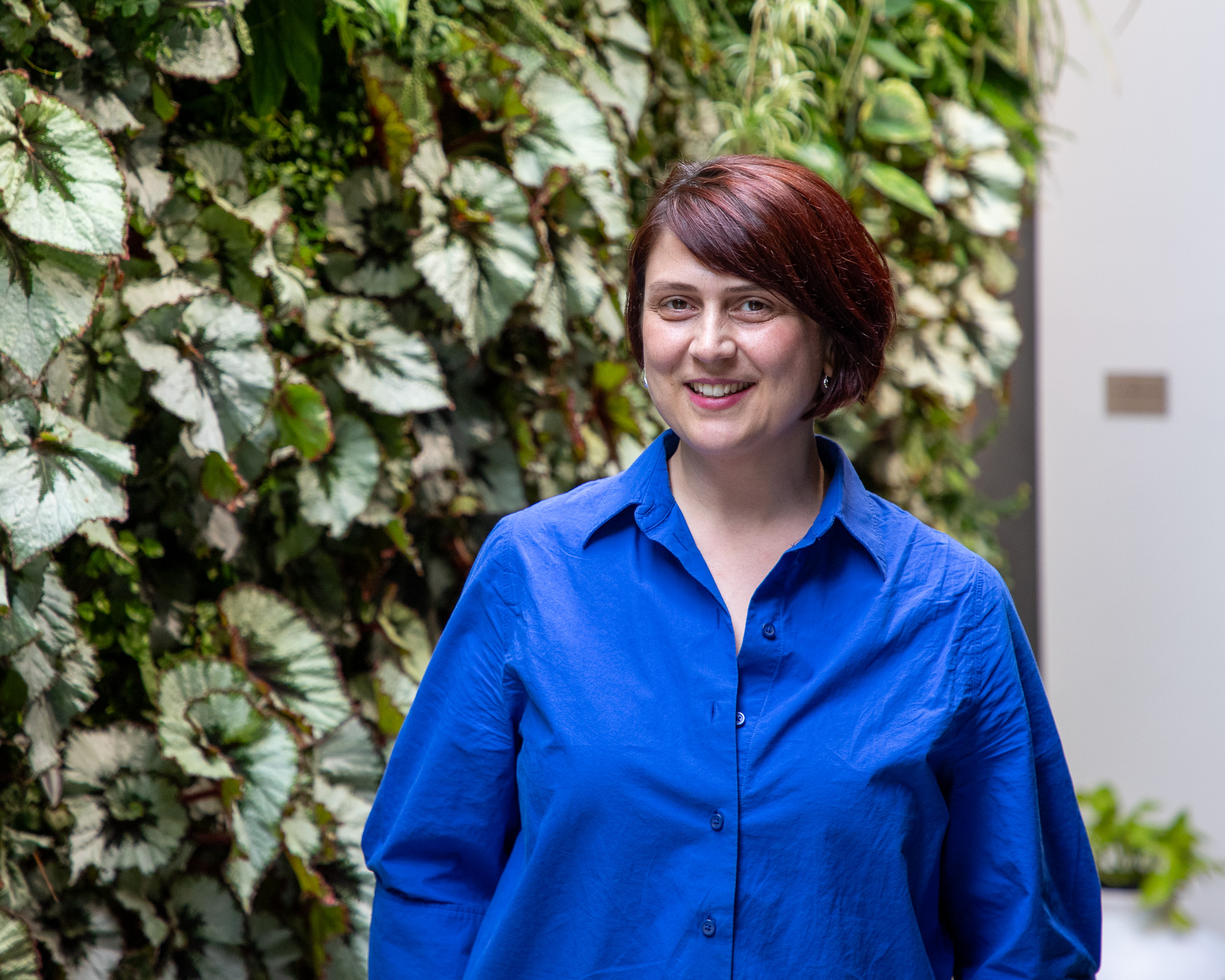
Vasiliki Symeonidou
Senior Project Architect
Vasiliki is a Senior Project Architect leading several high end residential projects at Neil Dusheiko Architects.
She studied at the University of Portsmouth and did her RIBA Part I year-out in Bath working at Nick Shipp Architects. After her studies she moved to London to start her professional career proper, where she later qualified at London South Bank University.
Vasiliki worked at Barbara Weiss Architects for 13 years on a variety of projects and covering all RIBA Work Stages, including: the complete refurbishment of a private clinic in Marylebone; the fit-out of an industrial building in Wembley; a £10 million multi-dwelling development in Marylebone; but primarily on high-end residential refurbishments across London and in Wiltshire valued £500,000 to £2,600,000.
Vasiliki has also worked on several private projects in Greece and on the refurbishment of her family home in Leyton.
Vasiliki’s passion is the conception and delivery of exceptionally designed houses with attention to materiality and detail.
In her (very little) free time, Vasiliki likes to go to the theatre and visit one of London’s many parks, exhibitions and museums with her young kids.
Vasiliki is a keen cook and although not particularly green-fingered she likes to collect house plants.