Our Process
We emphasise the use of natural light and natural materials in our work. Creating buildings and spaces that are elegant, timeless and contribute to their surroundings. The practice works with challenging briefs and solves complex problems with rational and clear design solutions.
Our conceptual ideas are developed and presented through sketches, models, drawings and dialogue. We believe that good design makes the world a better place and can enrich people’s lives.
We work closely with our clients from the outset to develop their brief into an imaginative, pragmatic and cost-effective solution that is appropriate to its physical locale and context. We do not have a pre-determined approach to making architecture. Each design solution is unique to the project, the client and the place. Our clients are always at the centre of our design process.
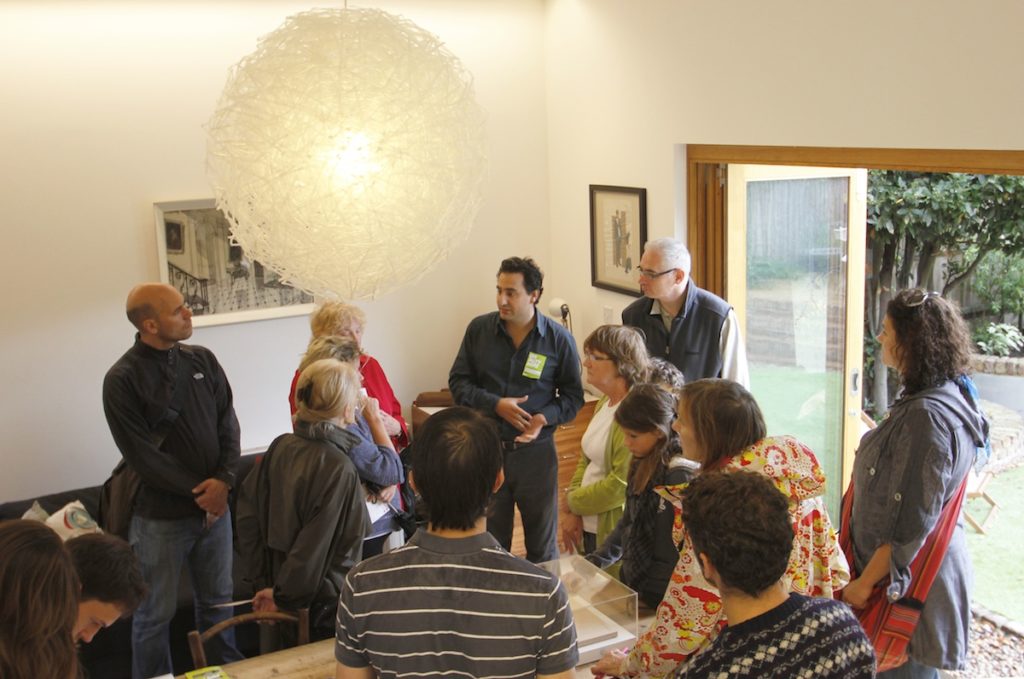
Building projects are divided into a series of work stages tied together in progressive levels of development – from the client’s initial project brief to handing back over the keys. Our process is based on the RIBA work stages but will be tailored to suit each project individually. Clients can commission us for any or all of the work stages they require for their project.
Our level of involvement varies and is dependent on the client’s needs, the length of the project, and type of contract but we prefer to be involved throughout the project to ensure that the project is delivered to the quality we all expect.
Our process begins with discussing the strategic aims that inform the brief. Each project is unique and tailored to the needs of the individual commissioning the project and its immediate context. We take inspiration from everything around us – photographs, paintings, views and light. Our process with each client is different and crafted to suit a particular lifestyle. We look at references to materials and images that have a specific atmosphere and texture to complete the look and feel of the place.
As we progress the project, further layers are added to the designs: detailing out material finishes, spatial and organisational strategies that tie a project to its particular locale. We take a holistic view to the entire project, thinking at the large scale down to a specific detail allowing concept and resolution to inform one another.
We ensure that our conceptual ideas are clear and that the aims of the practice in making architecture align with the aims of ours clients in realising projects to the highest level. We pay close attention to the local landscape and historic fabric and ensure that the project’s materials, form and language are well considered.
A more detailed explanation of our process is described below, broken down into four distinct stages:
1. Feasibility study
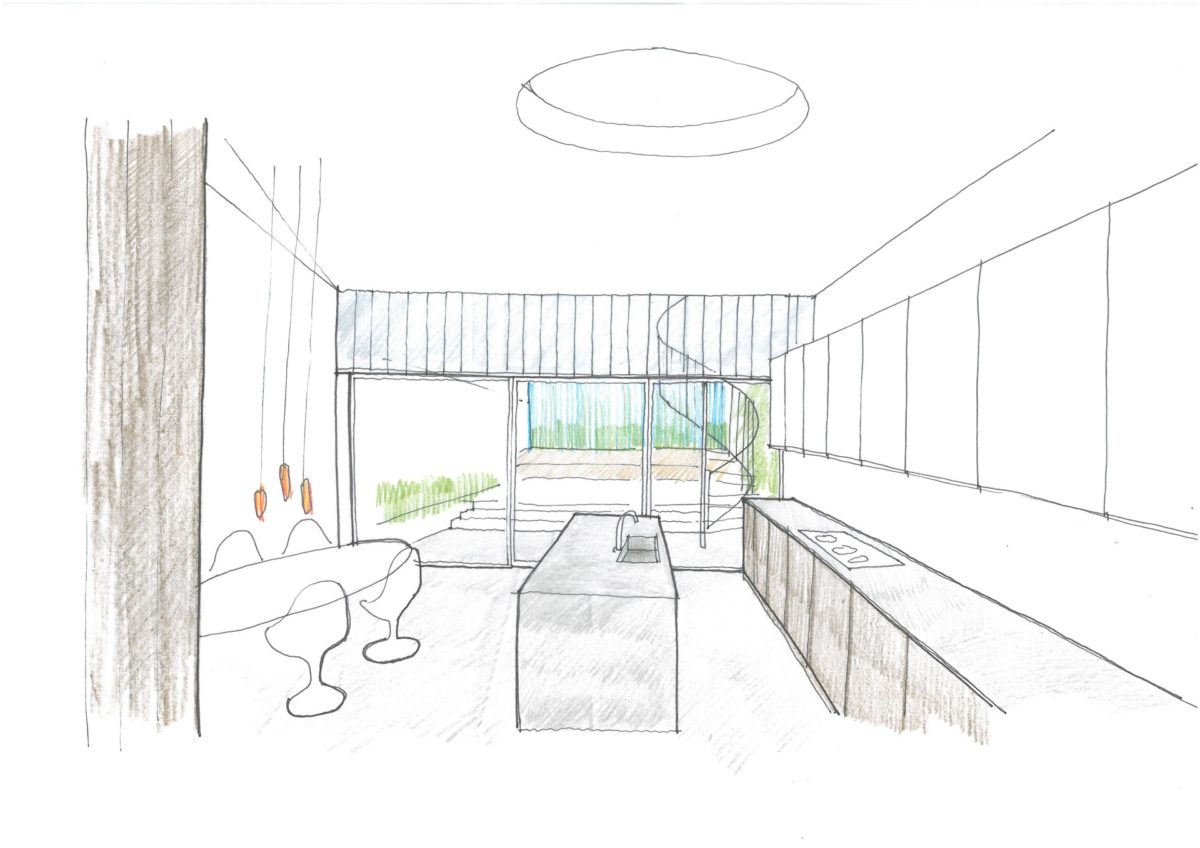
The briefing process captures as much information about your aspirations for the property and your lifestyle as possible. We examine the history and condition of the property, surrounding context and review of the local planning policies. We explore the project in terms of its spatial, material and light qualities through drawings, models and photos.
We hold workshops with the client to discuss the sketch scheme as it progresses, to ultimately analyse the options and define your priorities for the project.
The aim of the feasibility stage is to give you a good sense of what is possible in design terms. Should you proceed further with the project the work done here will be developed in more detail in future work stages. By doing the feasibility study you get the most value out of using an architect, as this is where we are able to shape the direction of the project and bring your ideas alive. It is a fun and creative process. At the end of the stage you will have a set of proposed sketches, a draft cost plan, a draft programme, and an idea of how to deal with the planning department in order to take the scheme forward.
2. Design Development & Planning
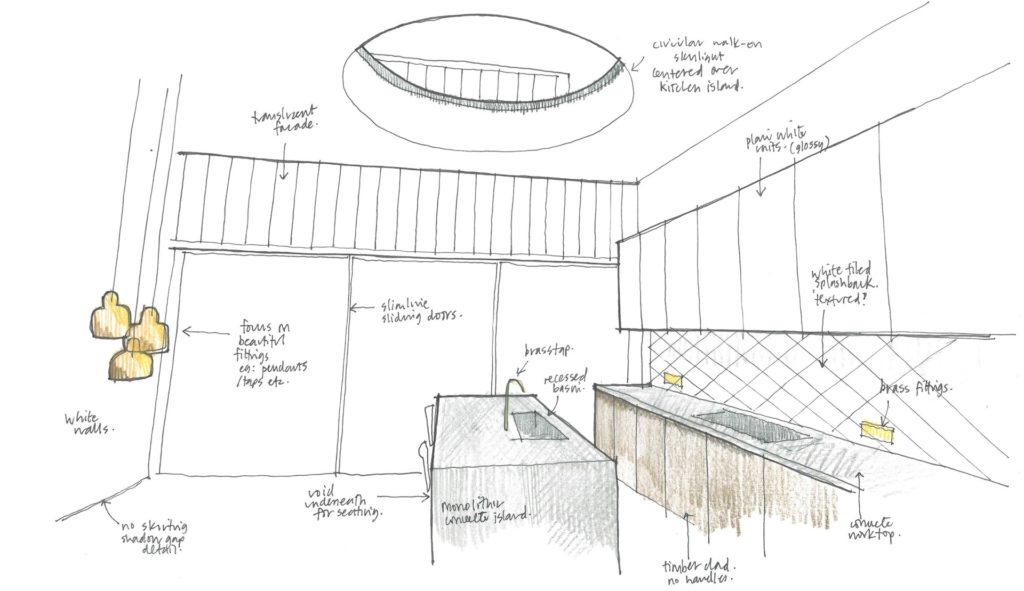
During this phase we develop the preferred scheme in more detail to produce a full set of CAD drawings that can be submitted to the local planning authority. As the project develops we will also produce models, sketches, drawings and realistic images to help you visualise the look and feel of the project, including materials, lighting, finishes and furniture.
Other professionals (such as a structural engineer or planning consultant) will be brought on board to help firm up the proposals. We have a list of approved firms and will assist you in appointing the right consultant.
We produce information as required by the local planning authority to gain planning consent. Each project will require a different pack of information which will be prepared in detail to give the project its best chance to be consented. Sometimes a pre-application service is required to gain feedback from the council before submitting the full application. Once submitted, the application will usually have an eight-week determination period. During this stage we also develop information to allow you to discuss the scheme with your neighbours and other stakeholders if required. We will continually liaise with the planning officer during the determination period and attend a site visit if requested.
3. Detailed Design
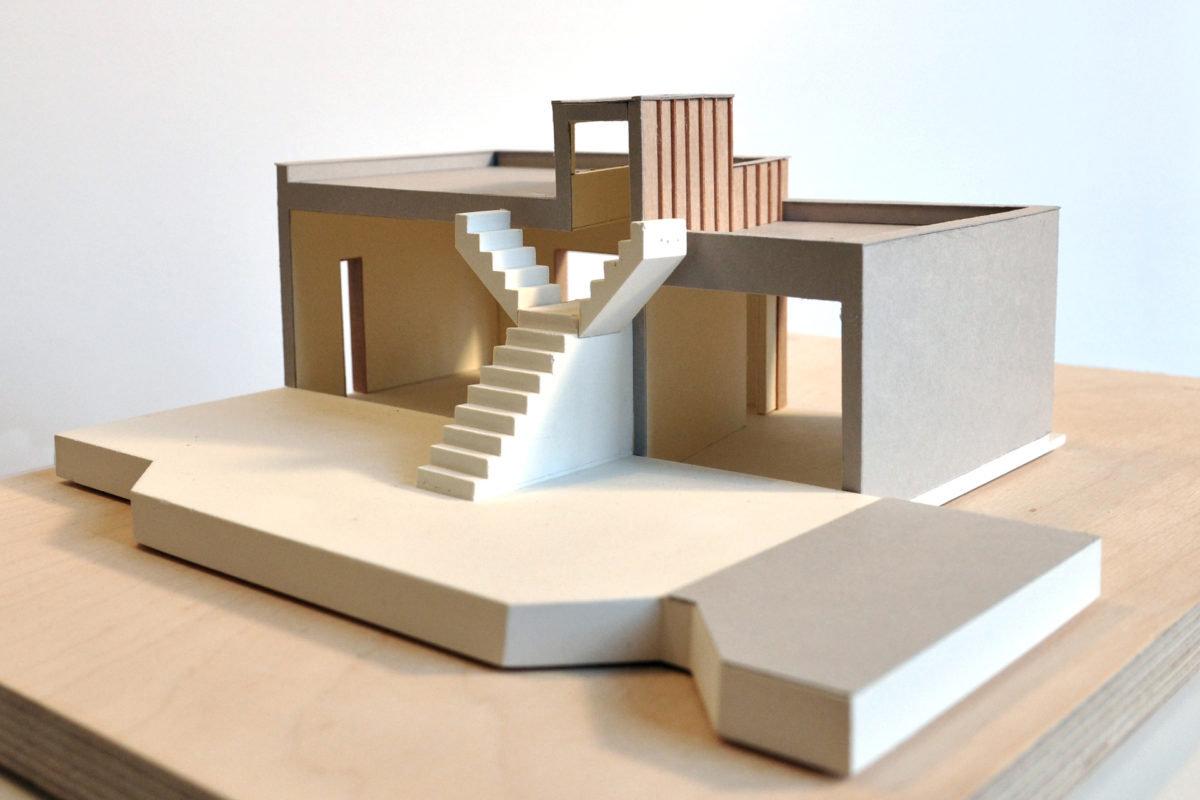
Once we have gained planning permission we start producing the technical documentation for the project. Often, to speed up the process, we can start this process before the application has been determined. We will advise clients appropriately depending on the application risks and project deadlines.
During this process we hold regular workshops with the client so that we can develop the designs together. We prepare packages of information including drawings, schedules and specifications, which allow a contractor to price the works as accurately as possible.
We will advise on the appointment of a Party Wall Surveyor if required, and provide the relevant information to serve notices to neighbours. We simultaneously provide information to the Local Authority for Building Regulations Approval.
Once you have approved all the construction information and schedules we will invite a number of contractors to tender for the work. We manage this process for you by responding to their queries and analysing their figures in order to ensure your project can acheive the quality you expect within your budget. We are more than happy to work with a preferred contractor picked by the client, and will offer our advise along the way. We have built up a good working relationship over the years with a number of contractors and we will use our experience to help choose one that is best suited to your project.
We will explain the various building contracts to you and help select one for the project. We fully manage this crucial part of the project to ensure your budget and aspirations are met by selecting the right team for the job.
On certain projects we will advise use of a Quantity Surveyor to help co-ordinate this phase of the works if required.
4. Construction
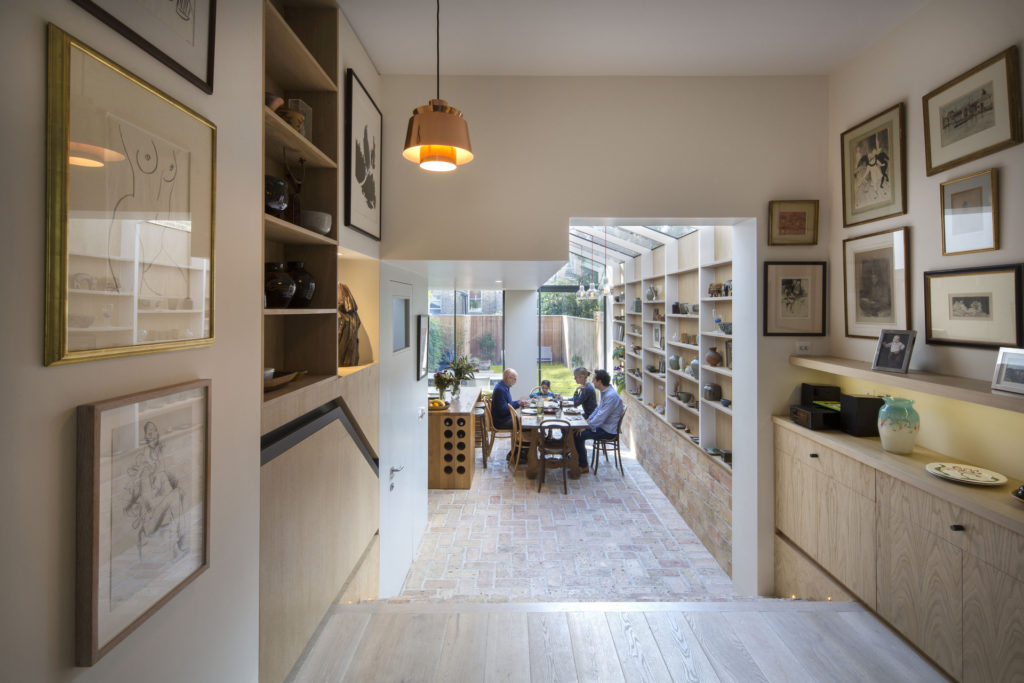
A pre-contract meeting will be arranged to discuss the project with the chosen contractor in more detail and to sign the documents. Work on site can begin after we have agreed a contract and we have issued the contractor with a set of full construction drawings. This assumes we have the relevant permissions in place for the project.
Most contractors prefer not to have their clients resident in the property when works are taking place but if this is the case then we manage the build carefully to ensure minimum disruption to you and the building process.
The contractor is responsible for the works on site and managing the logistics and progress of the build. During this stage we oversee the build by making routine site inspections to ensure the work carried out is in accord with our designs and to the required standard.
We will monitor progress against the contractor’s program, and issue certificates for payment. Once all the work has been completed we will certify the work for practical completion. This signifies the start of a rectification period where the contractor is obliged to return to rectify any defects. After this period we will issue the final certificate, on which the remaining retention sum is paid to the contractor.