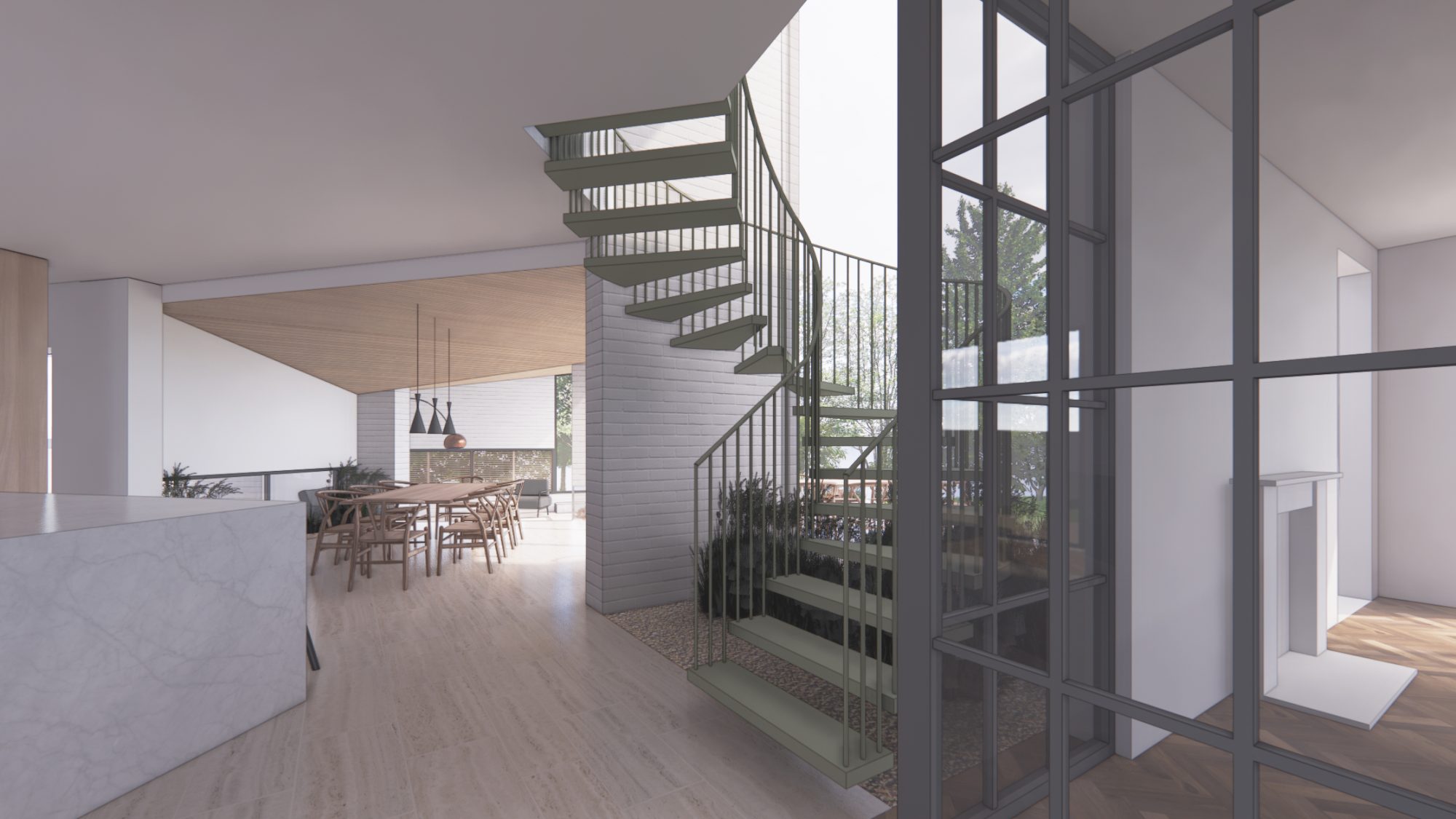
Neil Dusheiko Architects have been approached to transform this detached property in North London. The main aim of the renovation is to transform the cramped and disconnected spaces on the ground floor, into a more open-plan arrangement.
Placing the kitchen at the heart of the plan, we are proposing a rear/side extension that will house a dining and living space. The form and massing of the extension have been designed to frame the 400-year-old Oak Tree that sits at the bottom of the garden. We are still exploring the material palette, leaning towards a palette of white-washed brick, a natural stone floor, and a timber ceiling.
Elsewhere in the property, we are reconfiguring the entrance space to create a double-height entrance hall and we are rearranging the first-floor layout to accommodate a new ensuite and a larger family bathroom.
We are also exploring the idea of a double-height fun zone, complete with a slide from the First Floor to the Ground Floor!
Visuals are very much a work in progress at this stage, testing materials, surface and structure.