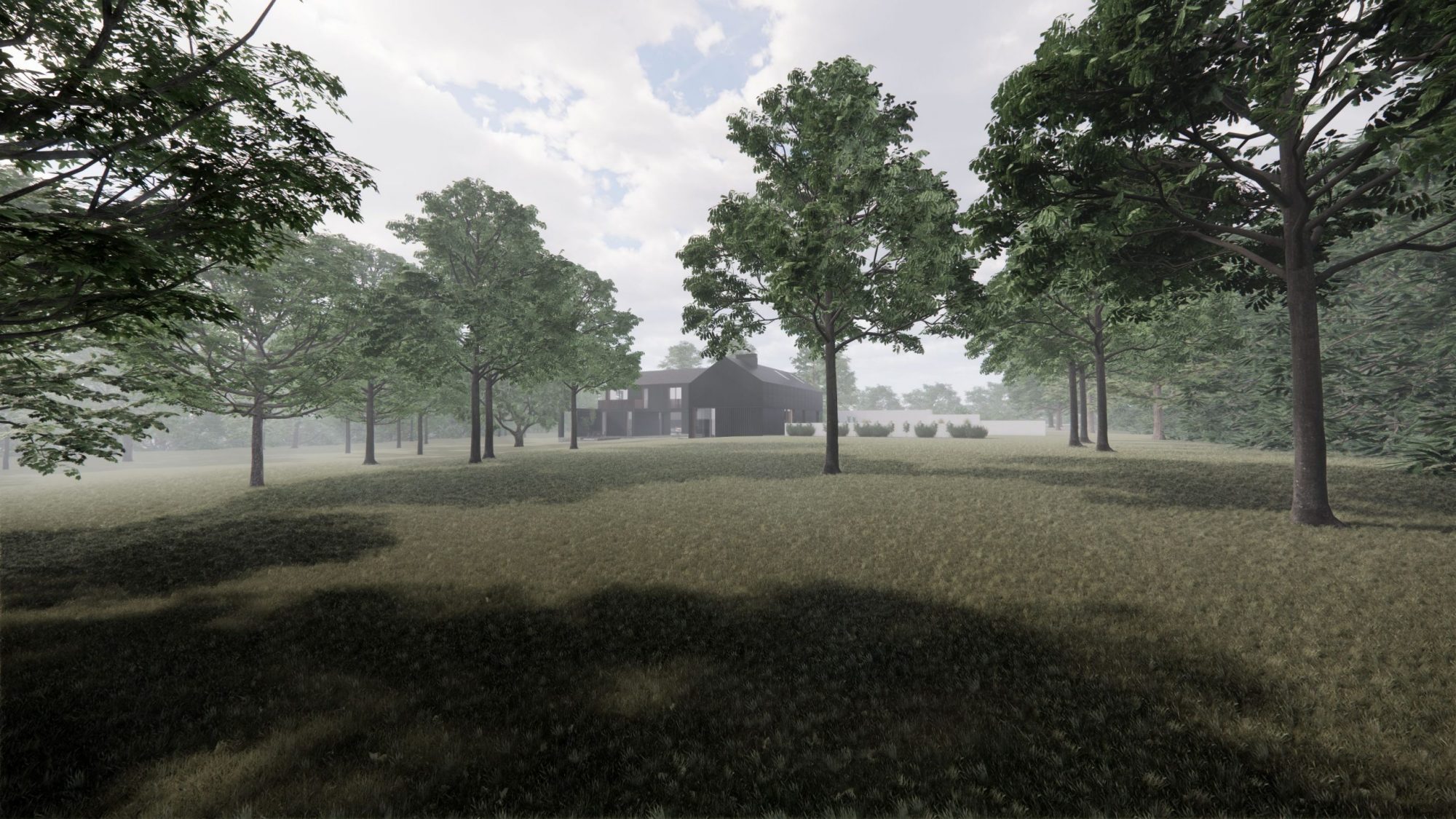
Neil Dusheiko Architects has won planning consent for a new build family home in the Cambridgeshire countryside. When complete, the project will be practice’s first new build rural home.
Gage Farm occupies an isolated site on fenland to the east of Cambridge, and currently consists of a dilapidated former stable block and a poor-quality bungalow. Neil Dusheiko Architects has responded this setting and nearby agricultural buildings with a design that references its context in scale, form and materiality, and seeks to create a home that does justice to the site and surrounding landscape.
The home is arranged as a pair of modest two-storey volumes, arranged in an L-shape that frames a courtyard, and separated by a glazed link. The main volumes, like their agricultural neighbours, are unornamented and without overhangs or eaves. Each is clad with black-painted timber to provide a textural contrast close-up, without disrupting the building’s silhouette from a distance.
The main family living spaces open onto the courtyard, with views of existing mature trees and the extensive grounds, where a wildlife pond is being created alongside the re-wilding of the wider site to provide a meadow and orchard. The spacious interiors are full of light and interest – with voids and vistas used alongside a restrained material palette to create an elegant home that is full of character.
The new home is designed to provide a high-performance building envelope that will minimise energy usage and carbon emissions. The extensive use of timber reduces embodied energy, and the ground floor slab will be piled to reduce the volume of concrete and minimise the impact of excavation of the ground. Heating will be fully electrified with high efficiency heat pumps, and provision has been made for PV energy generation.
“We are delighted to have secured planning consent for our first rural new-build home, and are looking forward to work beginning on site. We have enjoyed working with our client to produce a design that does justice to its setting: offering a tranquil presence overlooking the fens, and with a series of calm, light and airy spaces designed around our client’s modern family lifestyle.”