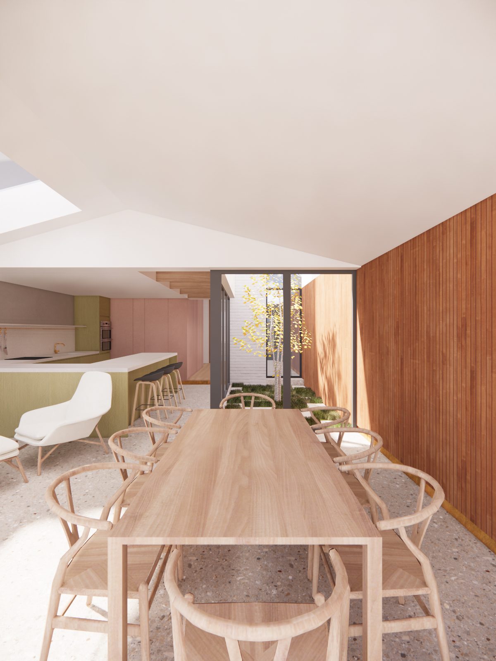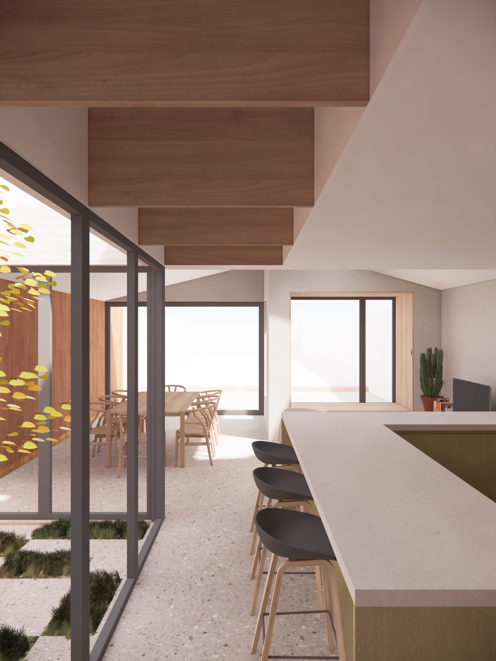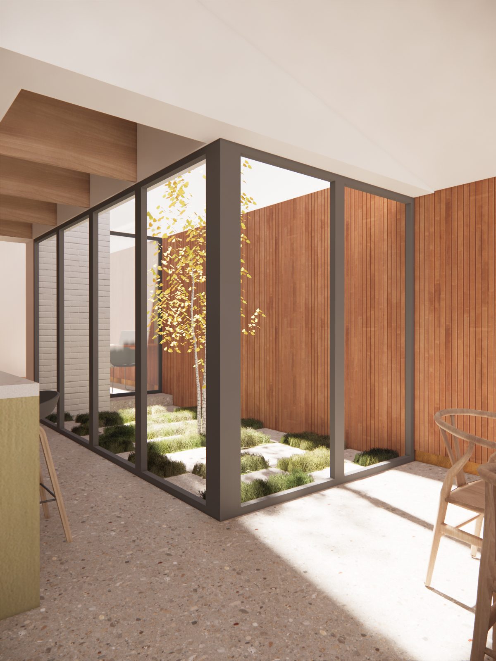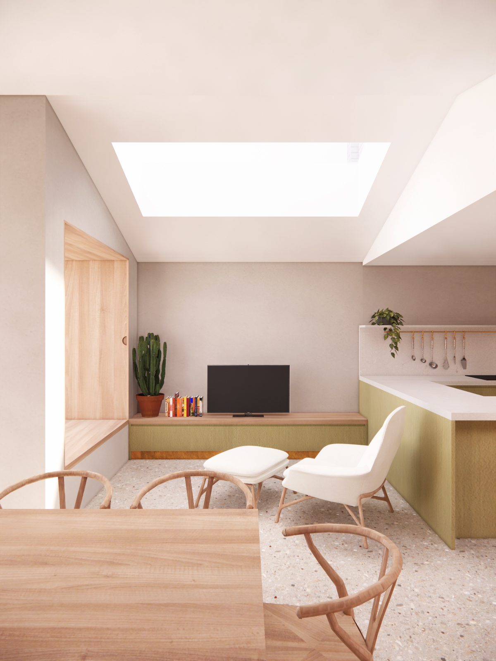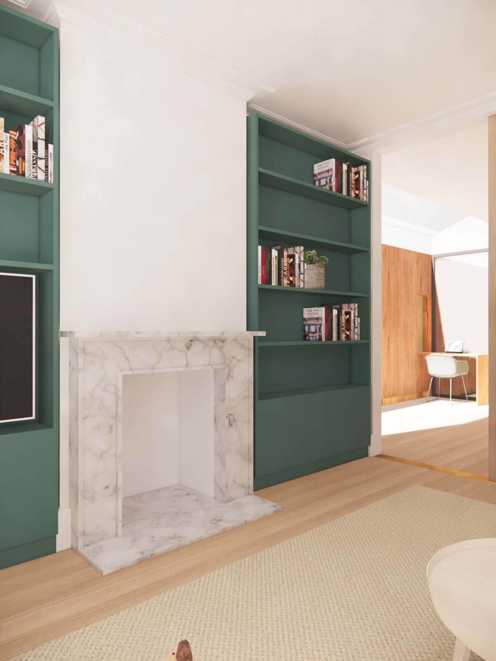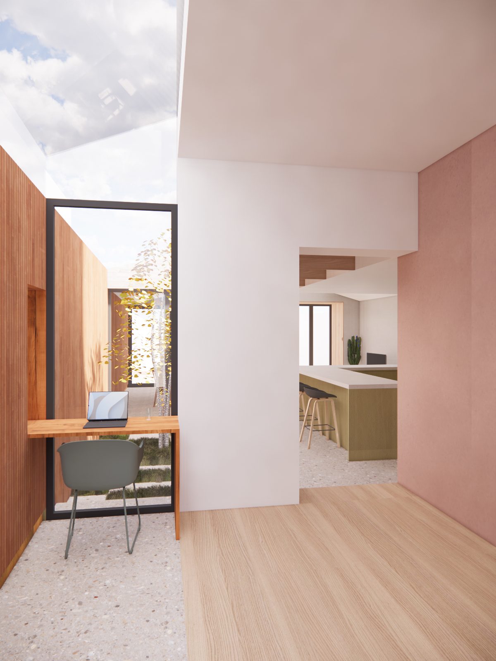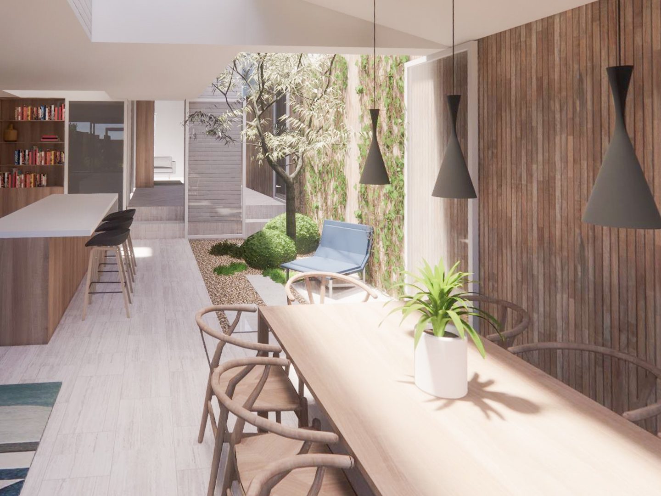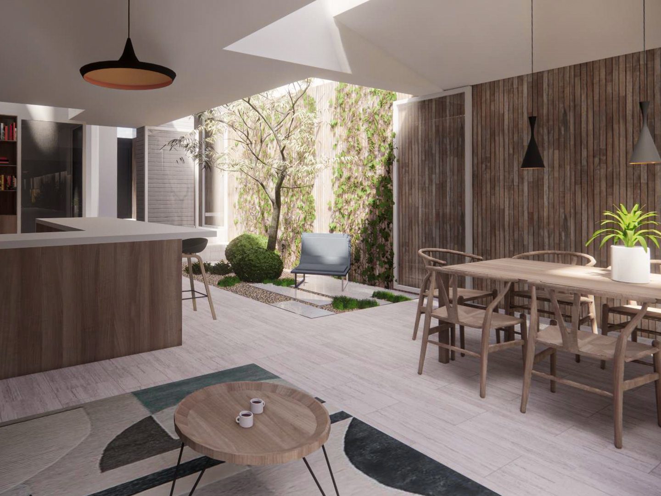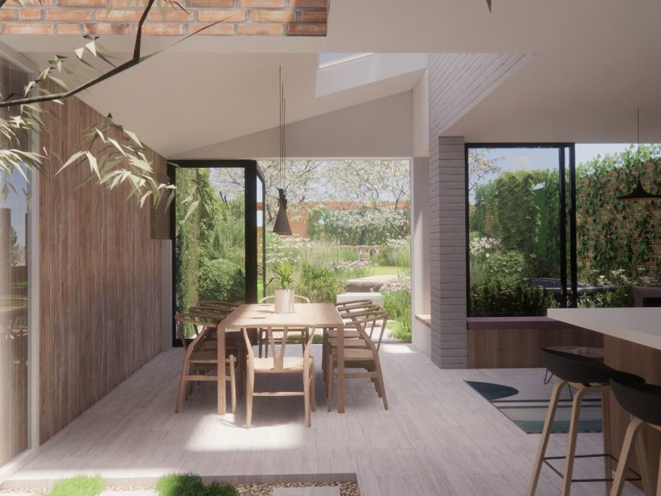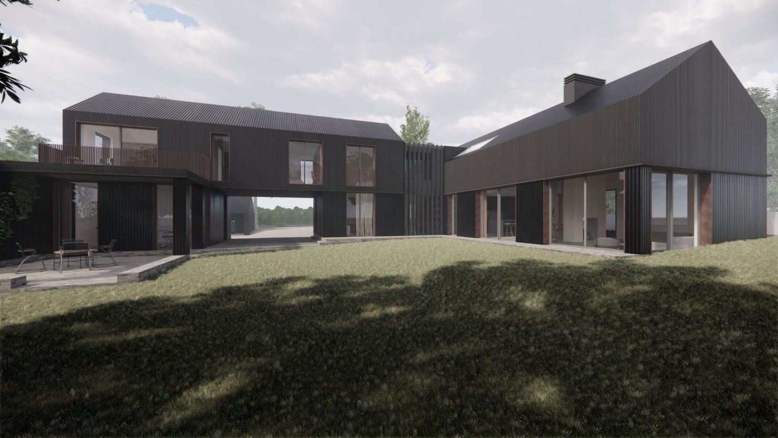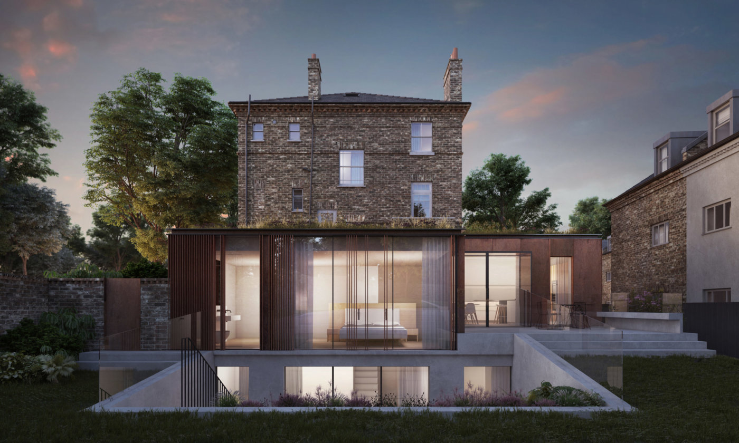Stokey Garden House, Stoke Newington
We are working on an extension and complete refurbishment of a semi-detached property in Stoke Newington. Making the most of a wide plot with side access, we have designed a full-width rear extension.
Building on themes explored in our Tree View House project we are placing an external courtyard at the heart of the plan, which provides a focal point for the open plan living, kitchen, and dining spaces. In the summer glazed doors can be opened to make the external courtyard feel like part of the internal space. Working with Landscape Designer Juliet Hutt, our aim is to create a calm and relaxing space that blurs the boundary between external and internal spaces.

