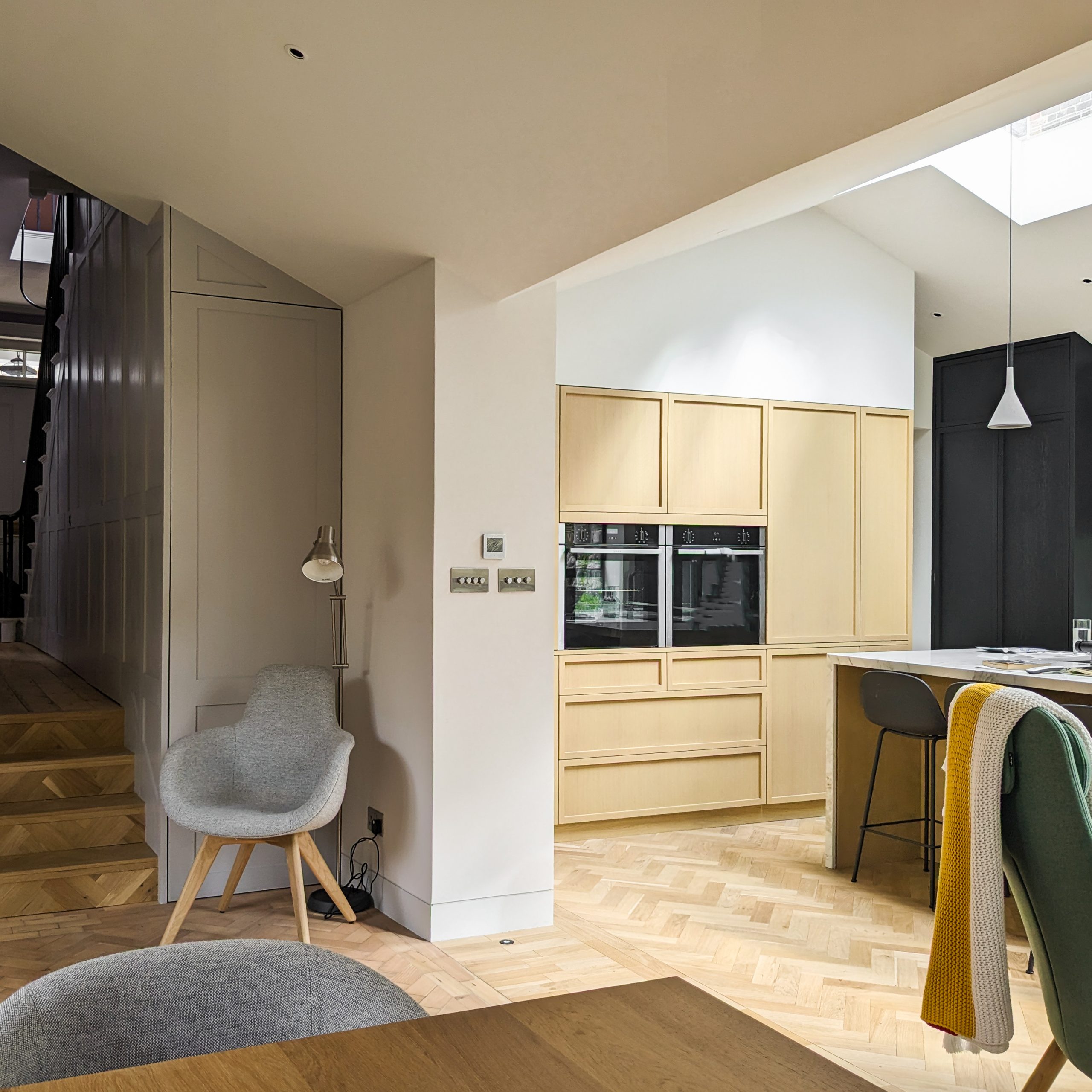Exploration of Narrative in Architecture

In the world of architecture, every project tells a unique story. The journey involves exploration and collaboration, from the initial spark of an idea to the final realisation. As experts in the field, we understand the importance of creating a framework that meets our client’s needs and inspires and uplifts their lives. This article delves into our Tilde House project to uncover the narratives that shaped its design and construction.
Tilde House is a testament to the delicate balance between respecting heritage and embracing contemporary concepts. When the opportunity to work on this historic Georgian building arose, a sense of being custodians of an important historic piece of architecture washed over the design team. The gratitude for being entrusted with such a task was palpable, and the team was determined to deliver a result honouring the house’s rich history.
Exploring raw ideas and geometry became the foundation of the Tilde House project. The clients’ fascination with geometry and desire for a geometrically inspired design influenced every aspect of the project, from the roof pitch to the garden design. Seamlessly integrating the modern extension with the existing structure while maintaining a respectful relationship with the Georgian language was a challenge that the team successfully embraced.
The meticulous restoration of the existing structure and the placement of hidden bathrooms added another layer of intrigue to the Tilde House project. Navigating the complexities of listed building consent, the team carefully considered every modification, resulting in a breakthrough when the decision to expose the vaulted roof was approved. This architectural vision respected the historical significance of the building and showcased the team’s dedication to preserving its heritage.
The interplay between materials and geometry was crucial in the Tilde House project. The deliberate use of black petroleum-based sawtooth bricks for the extension’s facade complemented the traditional glazed facade of the Georgian house, creating a dialogue between the modern and historical elements. Even the kitchen design showcased the team’s attention to detail, with a meticulously layered black timber composition juxtaposed against the warmth of the oak grain, creating depth and texture.
The Tilde House project exemplifies the delicate dance between heritage and modernity. It stands as a harmonious blend of modern design and historic preservation. The gratitude felt by the design team for being entrusted with such an important task was evident in every aspect of the project. From the exploration of raw ideas to the careful consideration of geometry and the seamless integration of materials, Tilde House serves as a reminder of the power of architecture to honour the past while embracing the future.
In the ever-evolving architectural landscape, narratives shape the design and construction process. The exploration of raw ideas, the collaboration between architects and clients, and the ultimate expression of gratitude create a tapestry that tells a compelling story. The Tilde House project, with its delicate balance of heritage and modernity, with its innovative approach to design and collaboration, showcases the power of architecture to inspire and uplift. These narratives resonate with the clients and inspire future projects, allowing architects to continue exploring and collaborating to create meaningful spaces for people to inhabit and cherish.