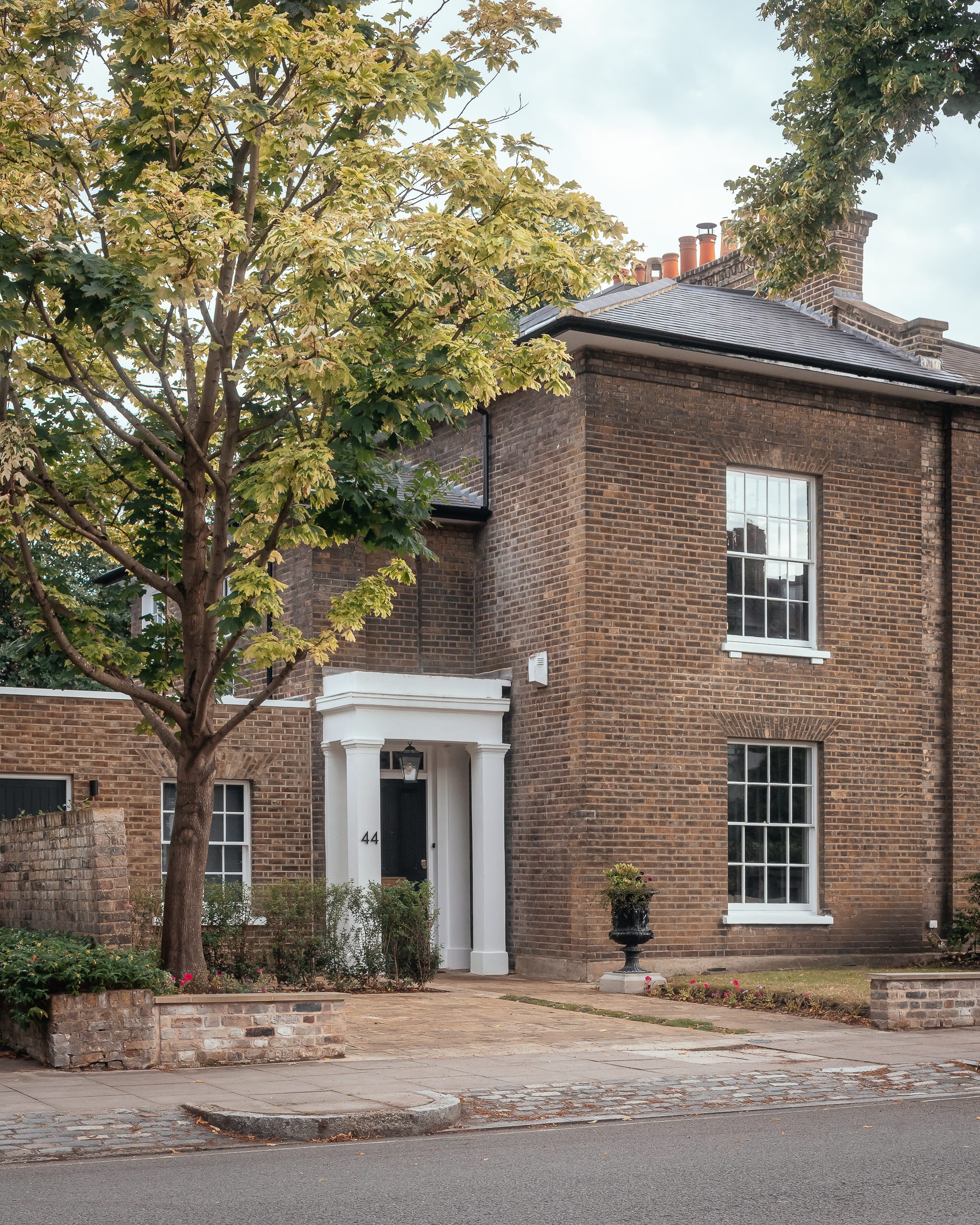
Neil Dusheiko Architects have completed a substantial renovation and extension to a Grade II Listed semi-detached villa renovation and modern extension project in Canonbury. Our designs subtly blend heritage and contemporary elements, paying homage to the past while embracing the future.
As an established architectural firm rooted in Islington, we have undertaken numerous Grade II listed projects, showcasing our passion for historic preservation and innovative design. This Canonbury project presented a unique challenge — the considerable refurbishment of an existing Georgian property and a modern new build extension, replacing a dilapidated structure. Our approach was not just about architectural transformation but also about safeguarding the property’s essence and heritage.
Navigating within the constraints of the Conservation Area and the concerns of neighbouring residents, our team creatively addressed the limitations of external changes. This prompted us to engage in extensive Heritage consultation, allowing us to evolve a design that seamlessly harmonises modern aesthetics with the villa’s historic Georgian fabric.
Central to the project is the captivating dining room, acting as the bridge between the original house, the contemporary extension, and the garden. This space inspired the distinctive pleated roof design that elegantly undulates over the dining area and kitchen. The roof’s pleats mirror the hipped and pitched roof formations of the respective rooms, creating a visual language that unites old and new. This captivating pattern flows into the parquet flooring, weaving through the kitchen and onto the terraces, fostering a graceful connection.
Our meticulous attention to detail is evident in the architectural elements throughout. The innovative sawtooth bricks, the faceted seating at the rear, and the thoughtfully integrated lighting fixtures all echo the design’s folds and pleats, reflecting a cohesive narrative that spans the property.
Press Links:
This project has been featured in Wallpaper Magazine
As we affectionately refer to this project, Tilde House captures the essence of our architectural philosophy — a dynamic interplay between historical reverence and contemporary innovation. We approached Tilde House with a profound sense of responsibility as stewards of its history. Our design manifests this commitment, seamlessly integrating geometric inspiration, meticulous restoration, and reasonable material selection.
Crafted with precision, the extension’s black petroleum-based sawtooth bricks create a fascinating contrast with the traditional glazed facade of the Georgian house, a visual dialogue between modernity and history. The interior’s kitchen design is a testament to our attention to detail, elegantly juxtaposing black timber with warm oak grain, delivering depth and texture.
The Tilde House project encapsulates the delicate dance between heritage and modernity, an architectural symphony that resonates through time. It speaks to our dedication as architects and storytellers, collaborating with clients to create spaces that inspire and uplift. This narrative-rich journey is etched into Tilde House’s every corner — from raw ideation to meticulous execution.