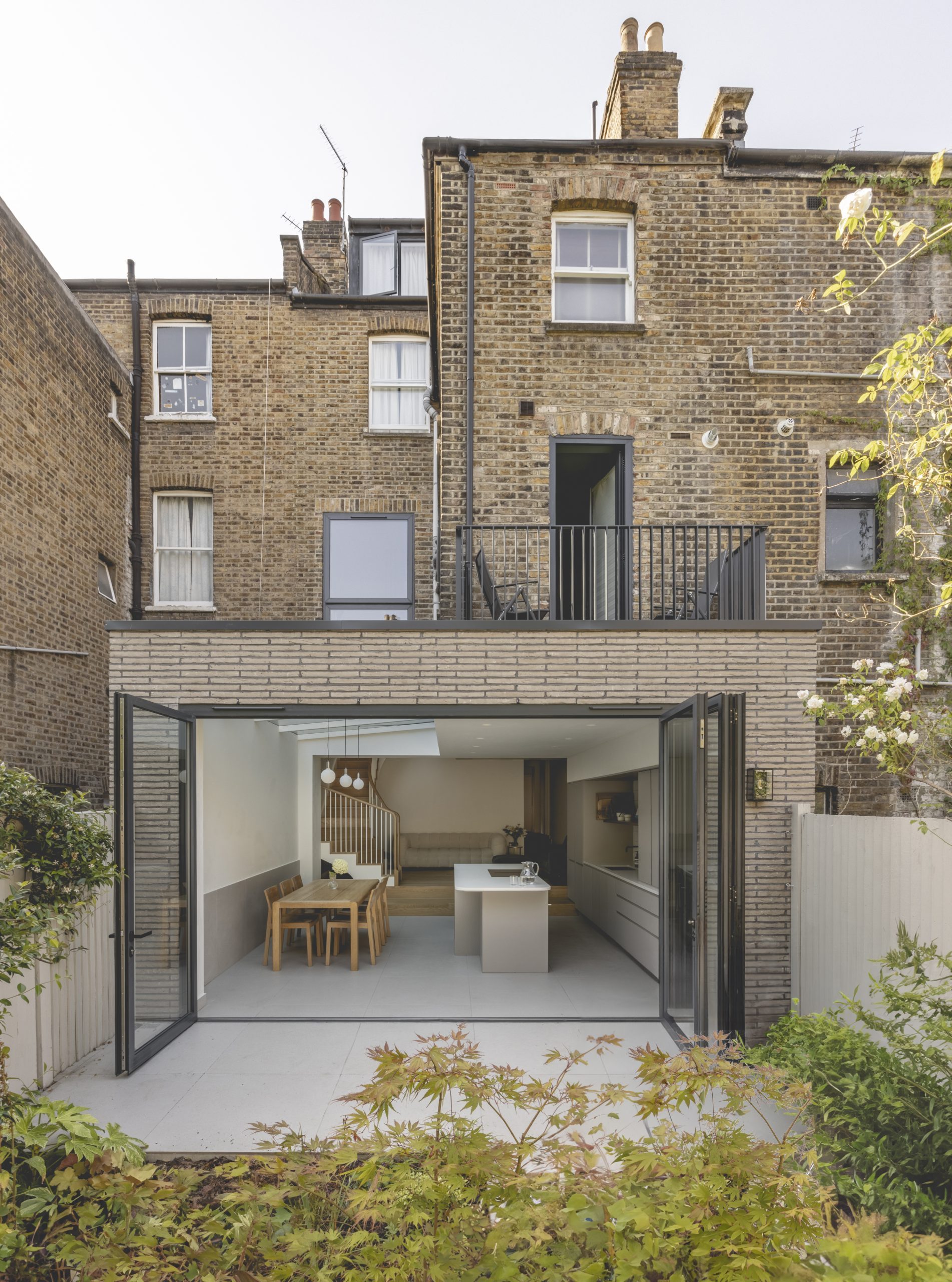
The Lowered House, Tufnell Park
Neil Dusheiko Architects is pleased to present The Lowered House, a project that epitomises our commitment to innovative and functional design. This extensive renovation involved integrating the upper floors of a traditional terrace house with a newly acquired basement flat, creating a unified and dynamic living space for our clients, Louise and Sam, distinguished documentary editors.
The highlight of The Lowered House is a beautifully designed spiral staircase that seamlessly connects an informal lounge, a contemporary kitchen, and a dining room bathed in natural light from a prominent skylight. This design enhances the spatial flow and introduces a striking double-height volume that is both visually stunning and practical.
Additionally, we transformed the former kitchen into a state-of-the-art edit suite, complete with a south-facing balcony that provides a tranquil workspace infused with natural light. This thoughtful redesign underscores our dedication to creating environments that cater to both professional and personal needs.
At Neil Dusheiko Architects, we prioritize the integration of natural light, spatial harmony, and innovative design solutions, ensuring every aspect of the home is both functional and aesthetically pleasing.