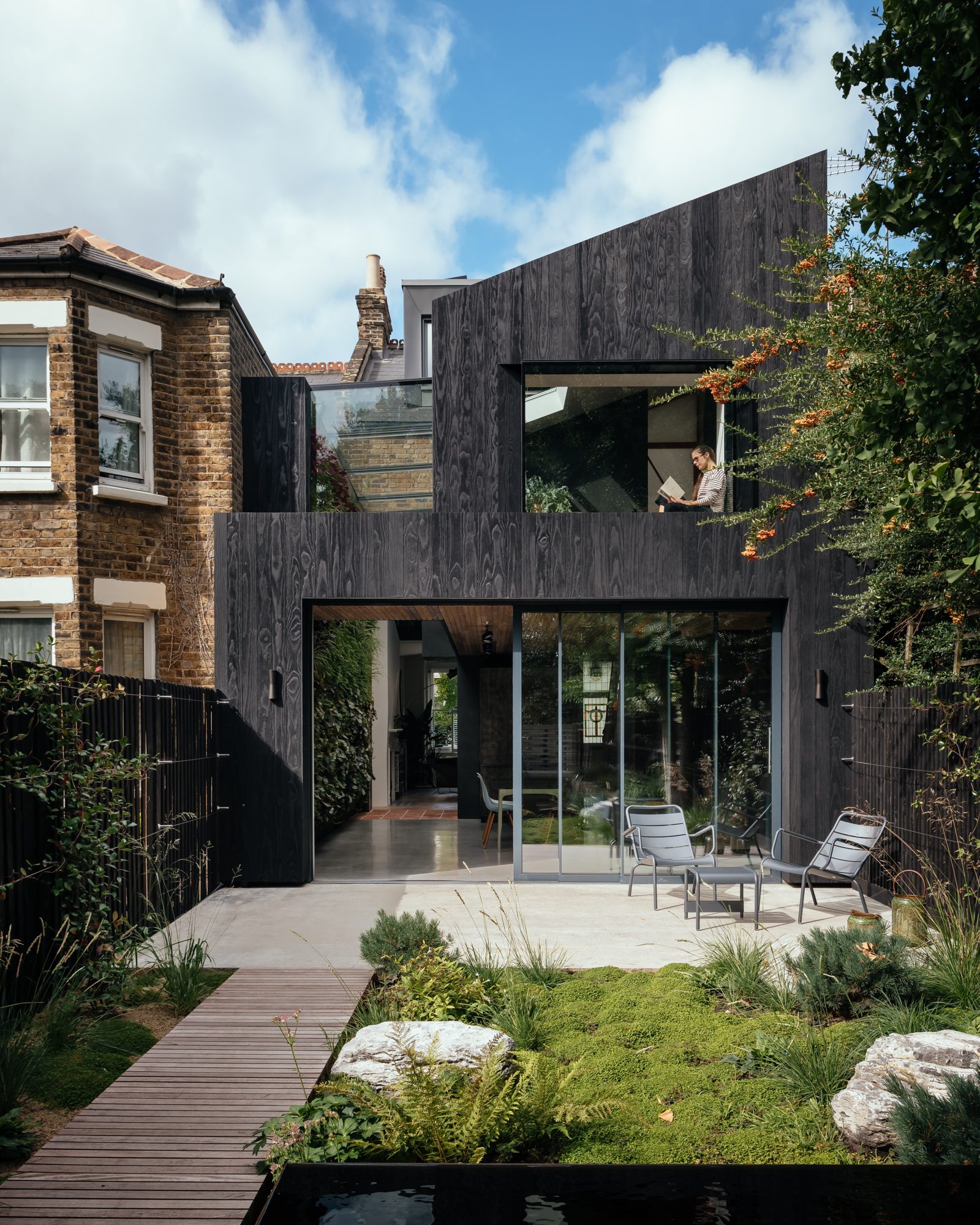
“Architecture cannot be totally explained but must be experienced. It should play to all the senses – the smell of vegetation after rain, the sound of birds, and the wind in trees” – Geoffrey Bawa”
Neil Dusheiko Architects’ House of the Elements is an extraordinary transformation of a Victorian terraced house in the heart of London. The project embodies a profound commitment to well-being, sustainability, and a harmonious connection with the natural world.
Initially constructed in the late 19th century, the house maintains its traditional front reception room yet has undergone a remarkable metamorphosis. The homeowners envisioned a sanctuary that prioritised their well-being and provided inspiring spaces for both work and relaxation.
In response, we embarked on a journey of architectural innovation, introducing full-height voids and light wells that infuse the interiors with natural light, creating an atmosphere of calm expansiveness. One of the project’s features is a bespoke artwork by Soda that ascends through a three-story void, crafting an interplay of light and shadow, complemented by a double-height, vibrant green living wall.
The fusion of nature within the home is seamless. Expansive windows frame captivating views of the lush garden, while the double-height green wall breathes life into the living space. A rainwater harvesting system sustains this green oasis, reinforcing the project’s commitment to sustainability. In the private quarters, stillness reigns, with serene bedrooms and bathrooms adorned in cool, earthy tones that harmonise with the infusion of natural light and timber accents.
Press:
This project has been featured on Channel 4’s Extraordinary Extensions featuring Tinie Tempah. Tinie follows the transformation of our client’s Peckham home, the installation of the green wall by Biotecture, and a three-storey high sculpture by graffiti artist SODA. Click on link below to watch:
Channel 4: Extraordinary Extensions: Peckham Home
Dezeen: Peckham House featured on Dezeen:
Neil Dusheiko Architects revamps London terrace to bring owner “closer to nature”
“Absolutely delighted to share my experience working with Neil Dusheiko on the creation of my home. From the outset, Neil demonstrated an unparalleled level of creativity and a genuine passion for transforming spaces that truly set him apart. His ability to visualise and bring to life a concept is nothing short of genius. Working with him has been a seamless and enjoyable journey; his approachability and professionalism made the entire process feel like a collaboration with a friend rather than a formal client-architect relationship.
Neil’s reliability and willingness to take the initiative have been particularly impressive. He consistently went above and beyond his remit, showing a deep commitment to not just meeting, but exceeding expectations. His attention to both the interior and exterior of the home has resulted in a living space that is not only aesthetically stunning but also perfectly functional and tailored to my needs.
The end product is a testament to Neil’s exceptional talent and dedication. I am profoundly grateful for his contribution to making my dream home a reality and would highly recommend his services to anyone looking to create a beautiful and unique living space.
Neil isn’t just an architect; he’s a visionary and now a valued friend.”
We are asked to remodel our client’s existing house transforming a dark, closed-offer interior into a modern house that embraces nature.
Inspired by our client’s Sri Lankan heritage, we wanted to include plants to create a green verdant environment full of visual interest and textures and to make the house ‘feel alive’.
The living wall forms a stunning backdrop to the extended kitchen, but it also spans two stories, allowing glimpses of it from different parts of the house, including the bathroom, which helps to create a ‘spa-like retreat’.
The living wall is positioned under a large, glazed skylight that offers the plants the full spectrum of sunlight, with sun-loving species placed closer to the light and plants requiring more shade towards the bottom.
Sustainability is at the heart of this design, with passive ventilation, rainwater harvesting, and a carbon-neutral green wall powered by solar energy, leading the way towards an eco-conscious lifestyle.
House of the Elements is a spa-like retreat that celebrates the connection between humans and the natural world. It redefines urban living by seamlessly intertwining nature. It stands as a haven for the senses, where every element of the design beckons residents to connect with the rhythms of the natural world, forging a distinctive and tranquil living environment.
The architecture embodies our phenomenological approach, elevating the human experience through meticulous attention to materials, light, sound, and spatial design. The result is a living masterpiece, ever-evolving, where the beauty of life’s unpredictability is celebrated.
“House of the Elements” explores the concept of space as a living entity, where time is measured not only by human presence but also by the growth and nurturing of plants. Even in the absence of its human inhabitants, the house breathes life, embodying the cycles of growth, decay, and renewal.”