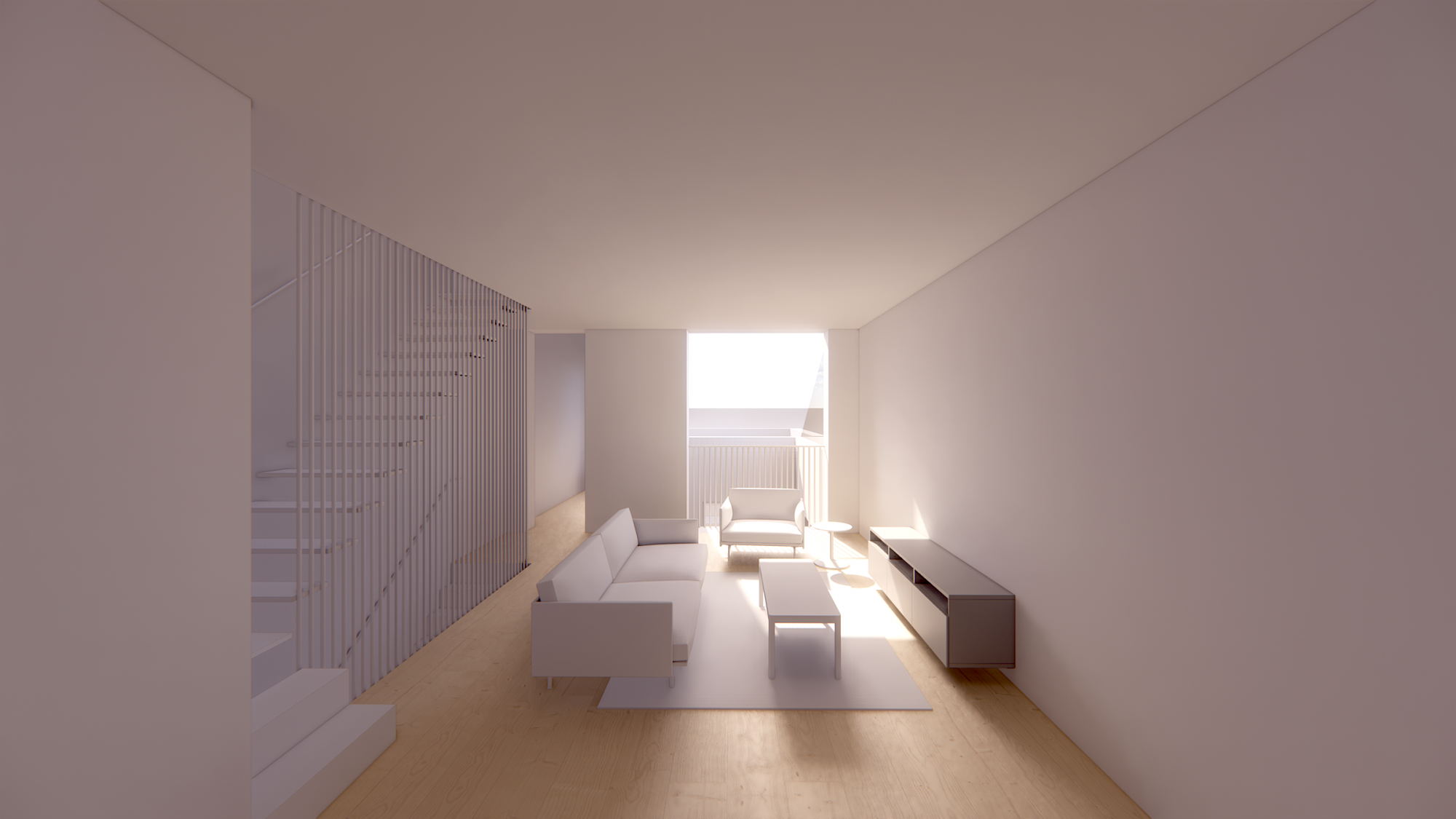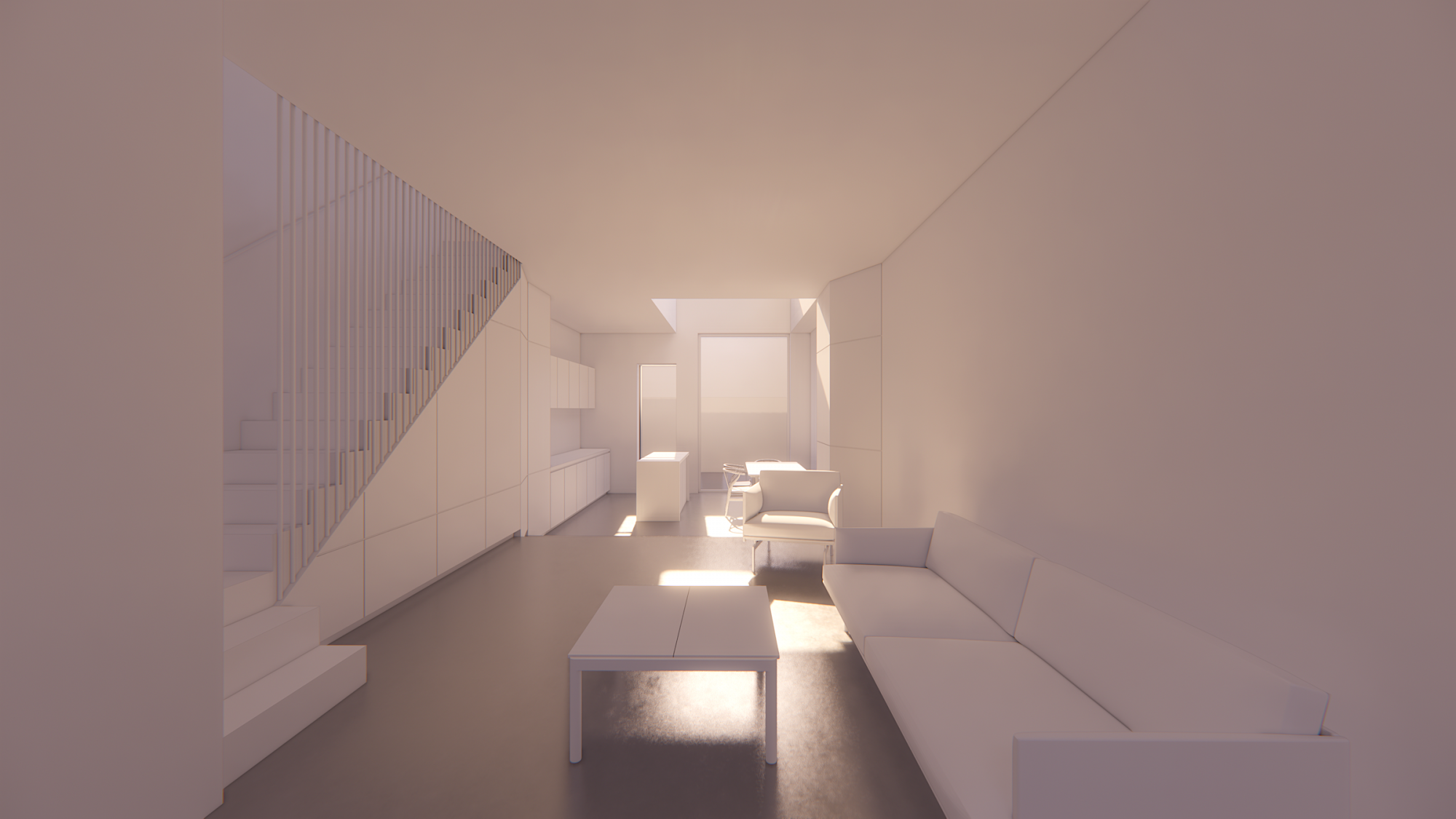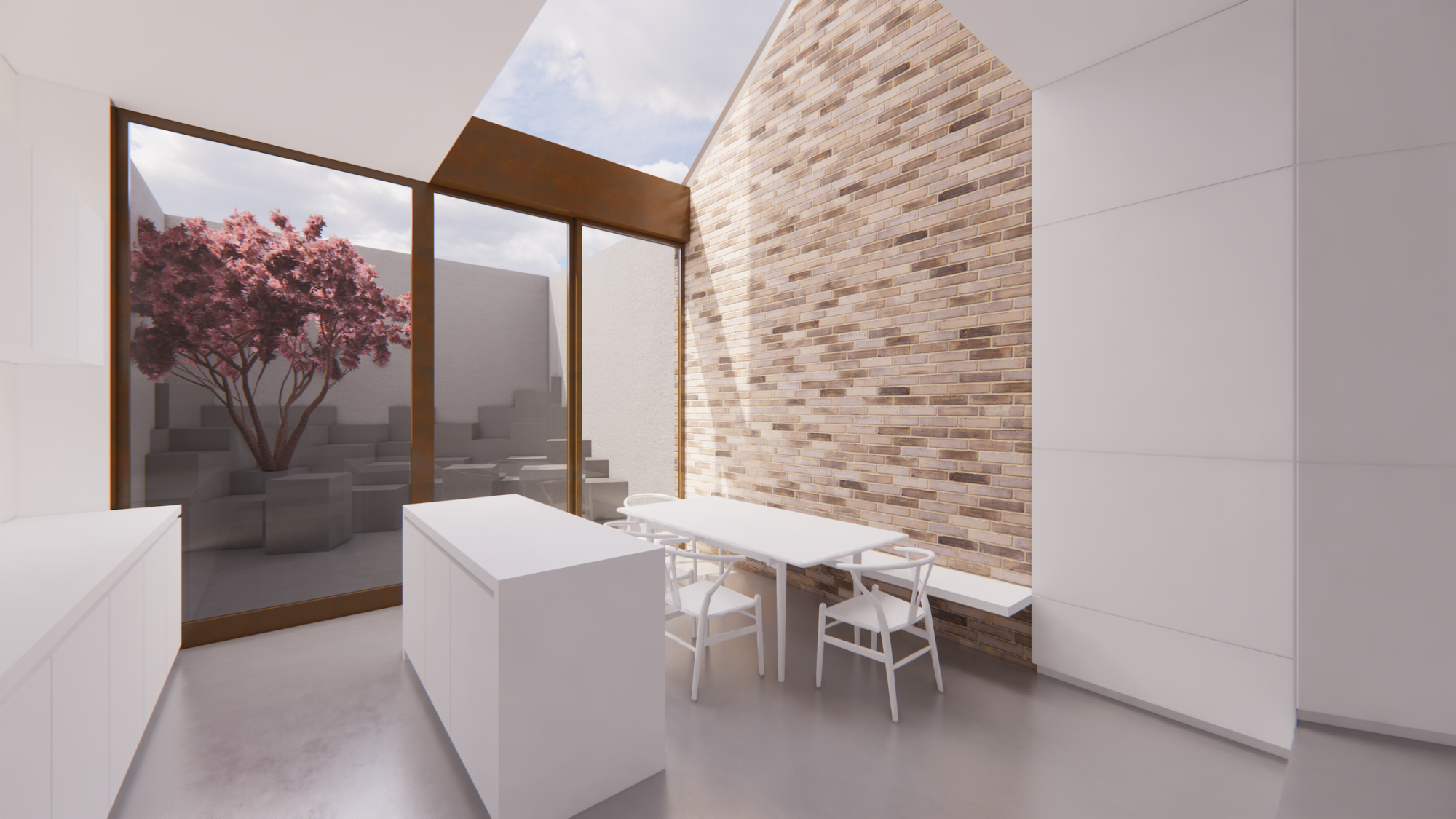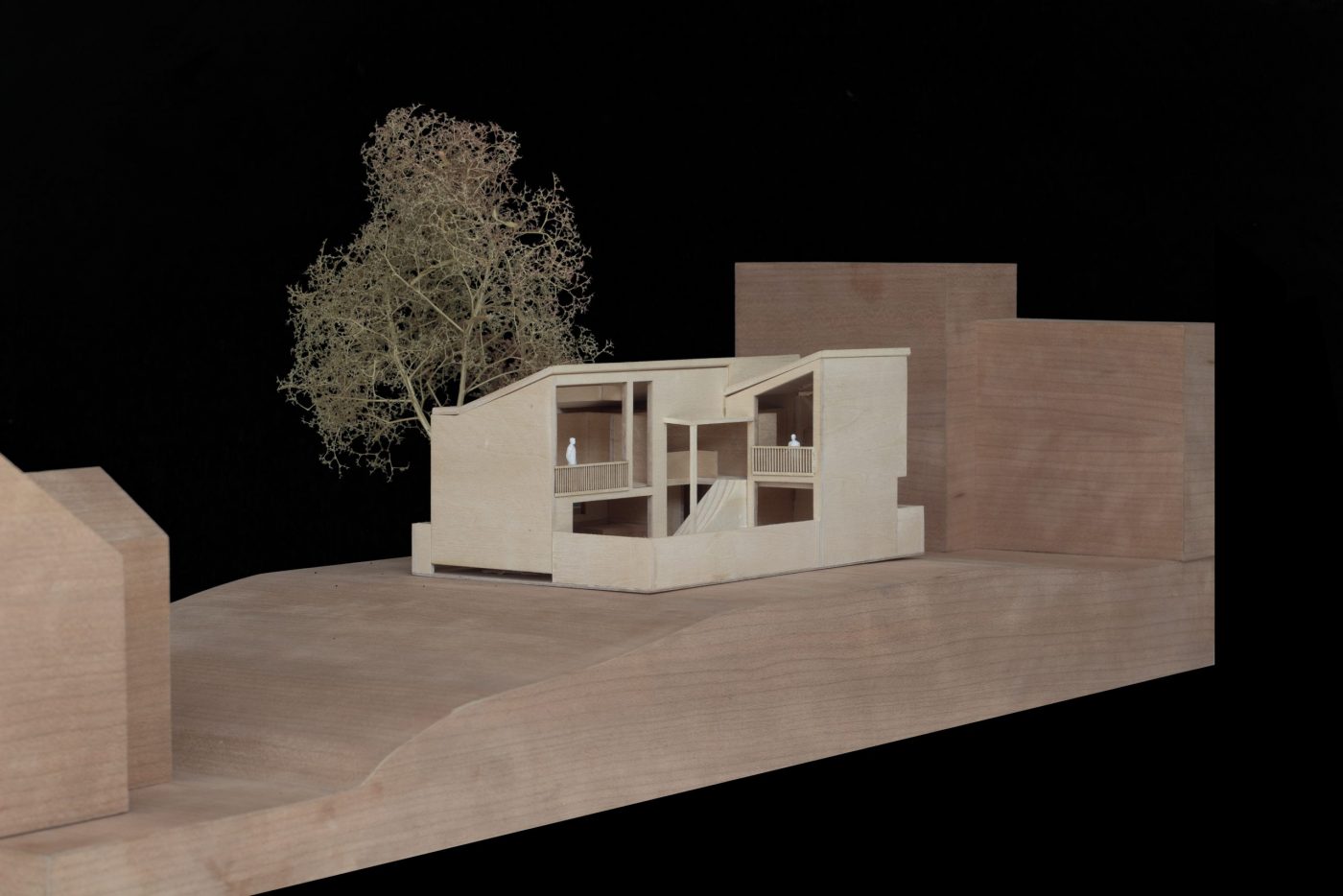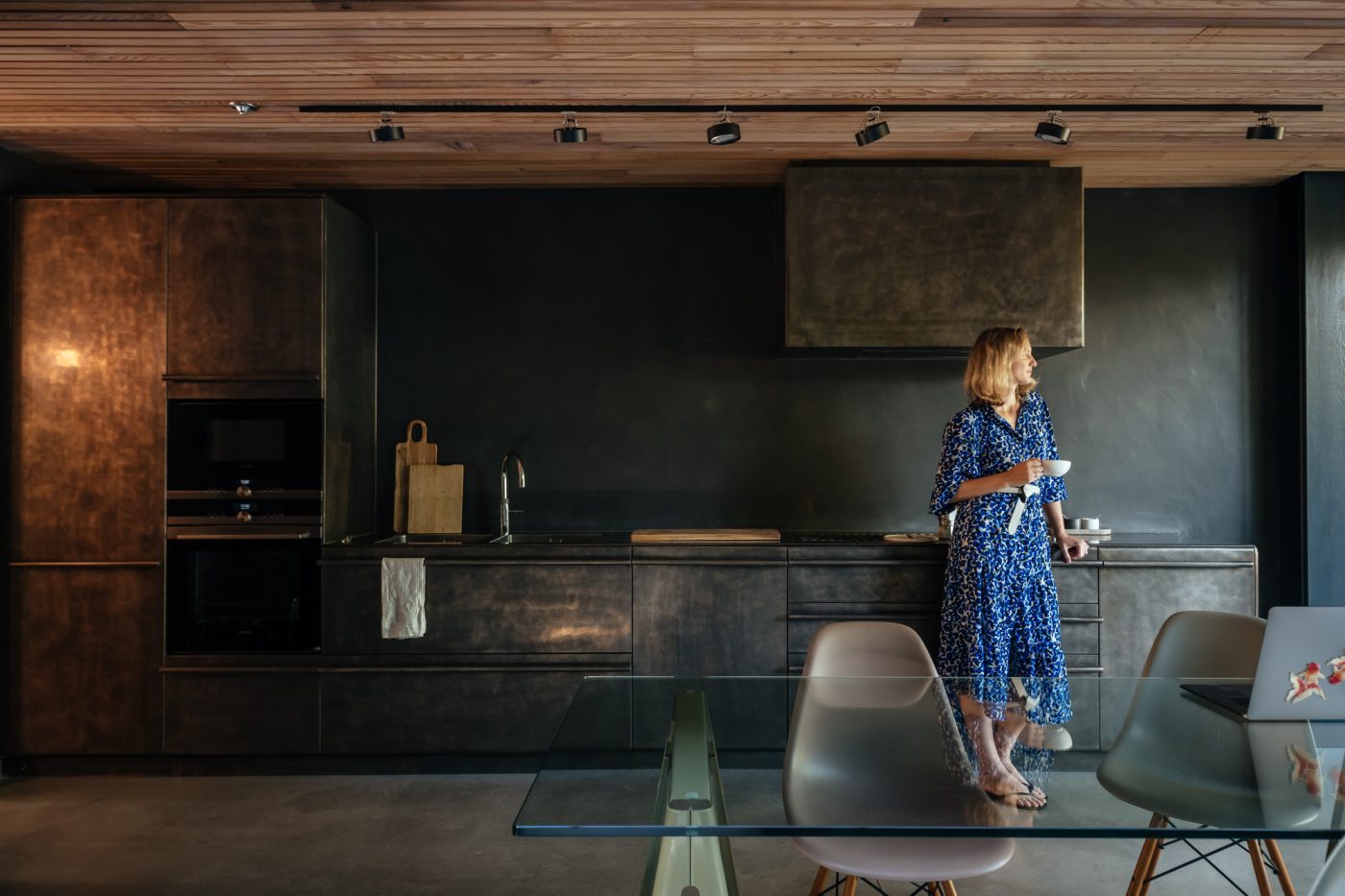Chelsea House, London
Neil Dusheiko Architects has been entrusted with overseeing the comprehensive refurbishment and extension of an unlisted three-story terraced house situated in a Conservation Area within the Royal Borough of Kensington and Chelsea.
The proposed renovations entail removing and replacing the existing closet wing, erected in the early 1970s, with a new elevated structure. Additionally, the Lower Ground Floor at the rear will undergo expansion, creating a more spacious and open-plan layout.
A significant aspect of the project involves a thorough refurbishment and modernization of the upper floors, incorporating the addition of a new floor within a newly designed mansard roof. Notably, the existing terrace row displays a limited consistency in the mansard roofs, with the subject property being the sole exception without one. The proposed alterations aim to bring visual harmony to the entire street by aligning with the prevailing roofline.
In addressing the Rear Elevation, although it holds a secondary role in the overall hierarchy, meticulous consideration has been given to the proposals and materials. This thoughtful approach ensures that the size and massing of the extension align with several others on the street while simultaneously creating an exceptional space that embodies the client’s vision for modern living and contributes positively to the overall amenity.
The Local Planning Authority has granted Planning Approval, paving the way for the commencement of on-site works in 2024. Neil Dusheiko Architects looks forward to bringing this vision to life and enhancing this property’s aesthetic and functional aspects within the Kensington and Chelsea Conservation Area.
Architecture: Neil Dusheiko, Vasiliki Symeonidou
