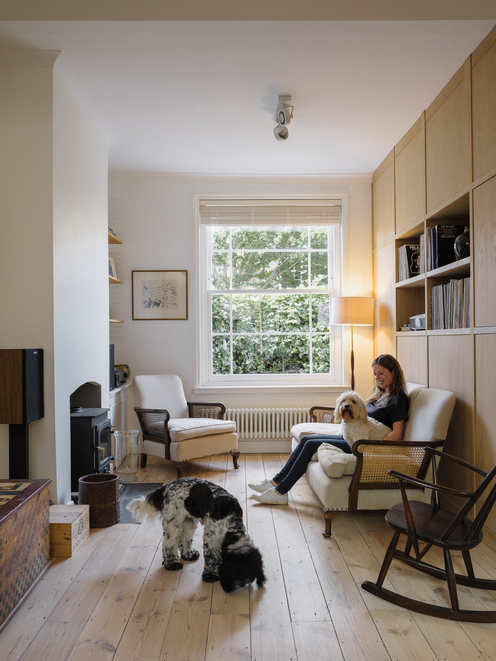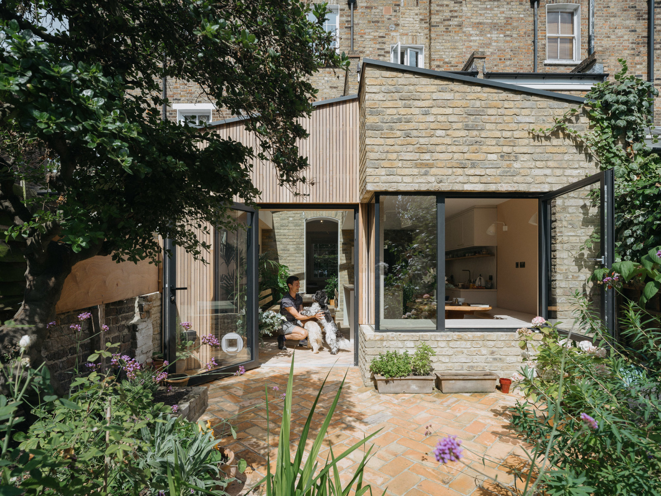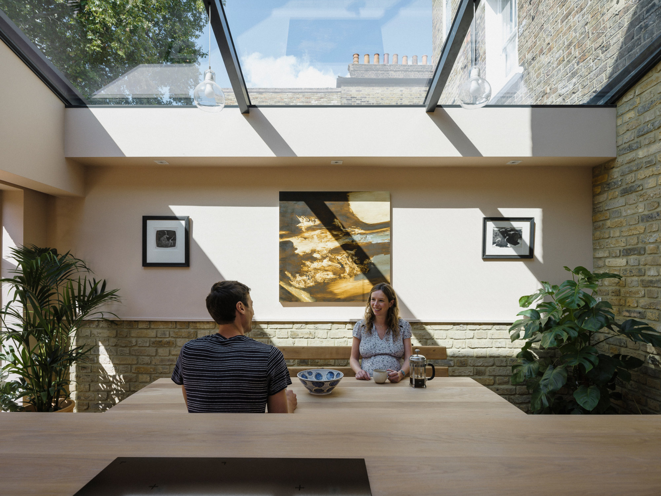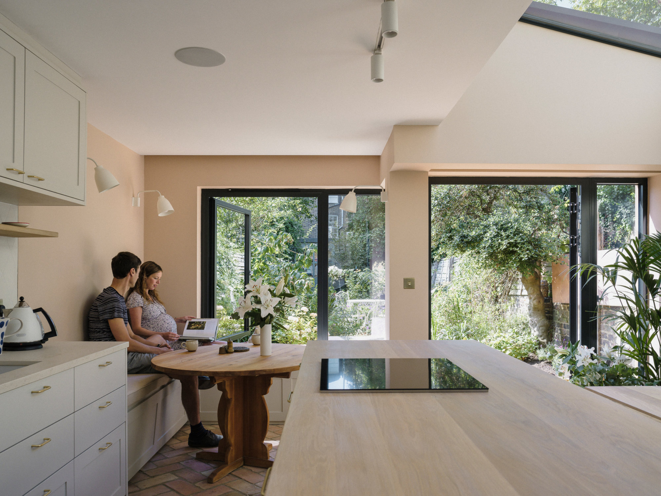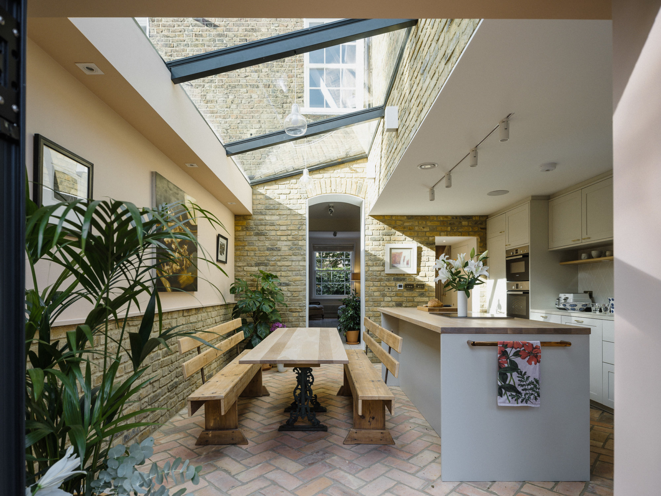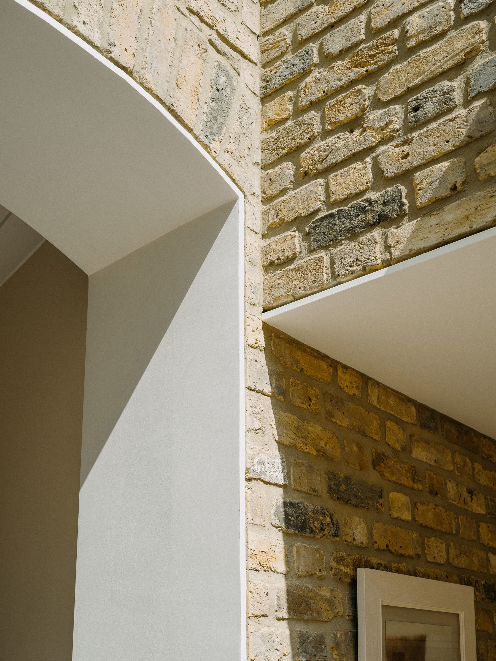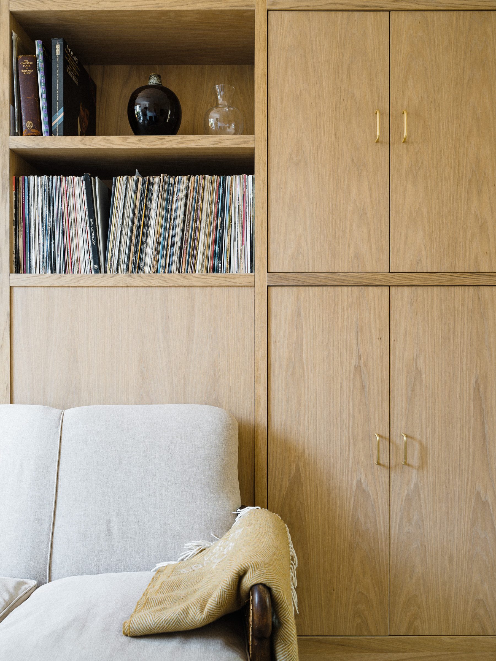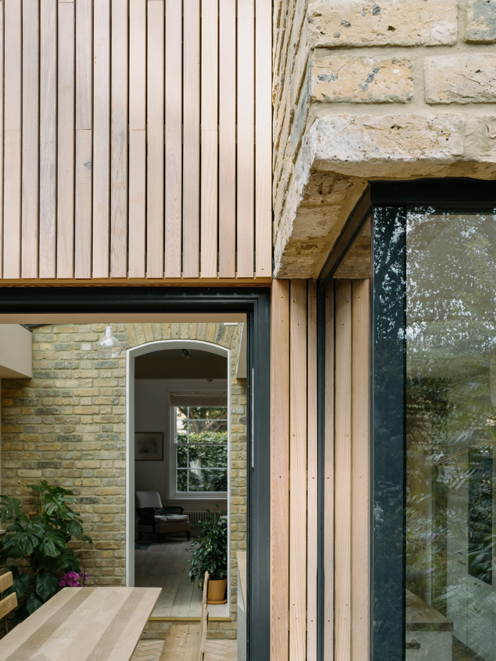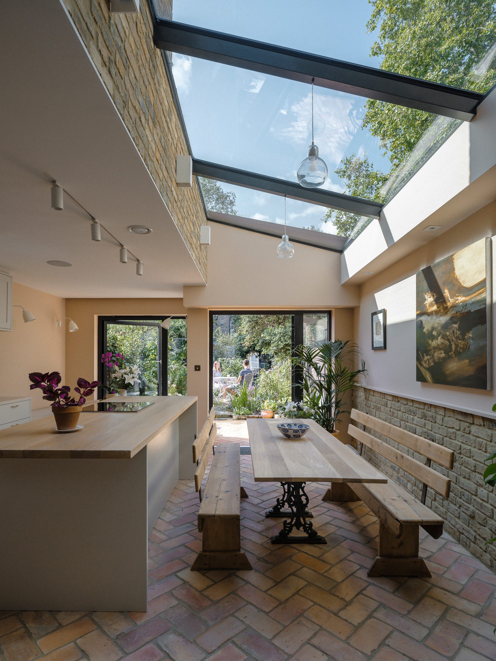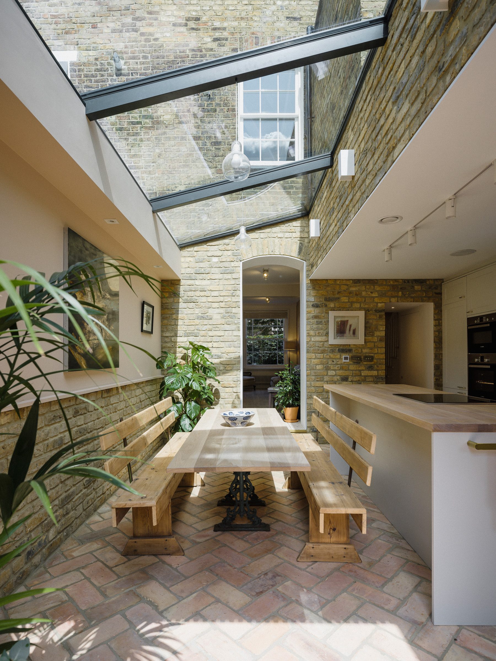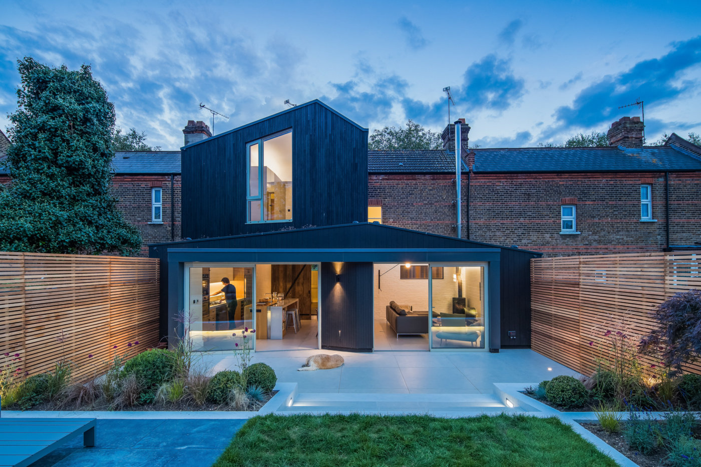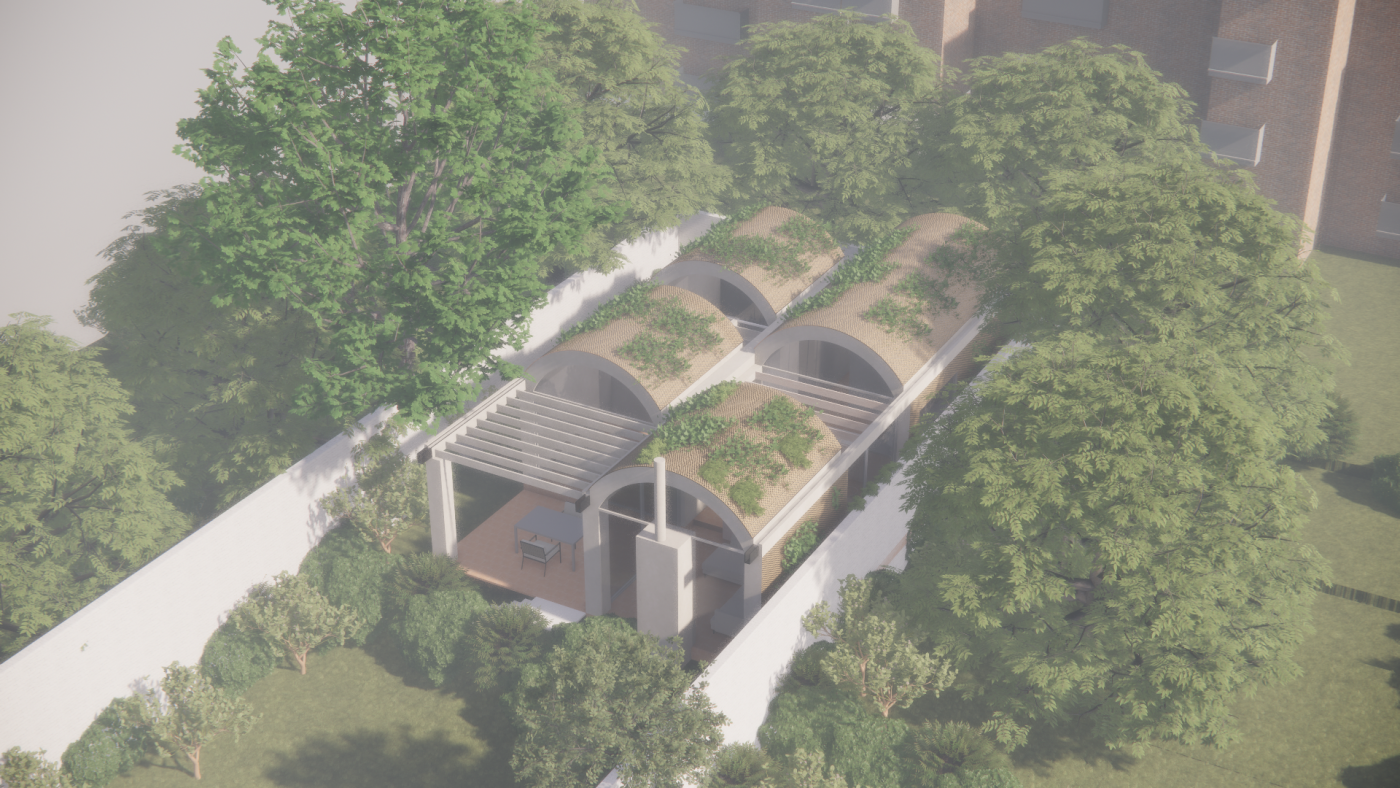We interpreted these ideas by retaining the yellow London Brick façade of the original house within the extension and laying brick floor pamments. A sloping glazed roof retains a visual connection with the exterior above; below, the internal low wall is a continuation of the brick boundary. One of the original downstairs window openings, with its curved brick arch, made a natural doorway between the kitchen and reception-living room.
A window box inserted into the new rear wall creates a pretty outlook over the garden with its frameless corner glazing and large window, achieved with a structural cantilever.
The window opens 90 degrees and blurs the lines between the interior and landscaped rear garden. It is south-facing and a lovely spot to sit all year around.
The front door previously opened straight into the living room as the wall had been removed. Now floor-to-ceiling joinery acts as a dual storage divider – for coats on one side and cupboards for the clients’ record collection in the living room. In the kitchen, a bespoke dining table has a removable top that can be stored in an island recess to create a play area.
Reclaimed London Yellow brick replaces and extends where the old extension had been, and is complemented with type of wood cladding on the new side infill. Although the property is in a conservation area, the council approved the cladding on the basis the type of wood defines the newest part of the building and the evolution of the house.
