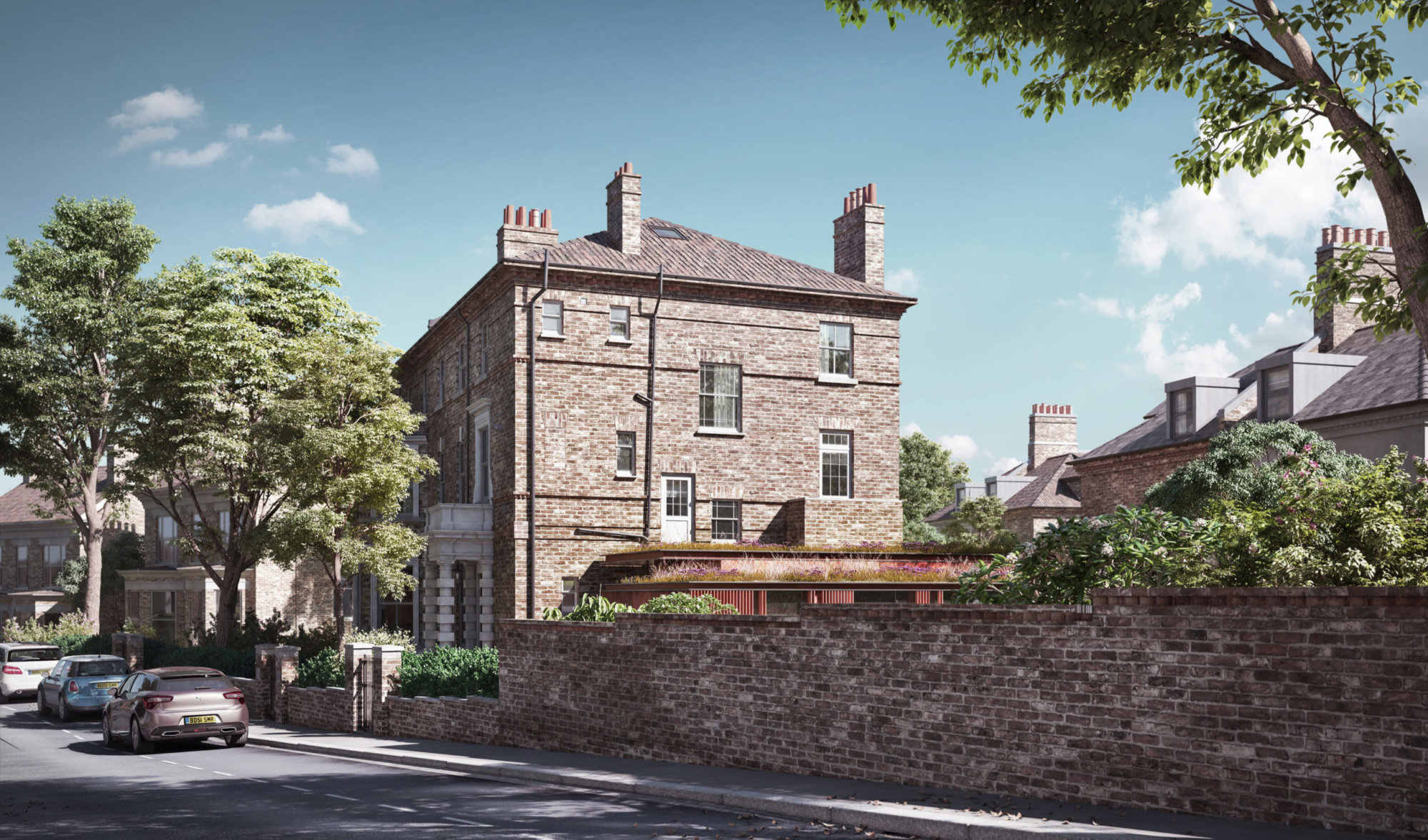
Planning has been approved for a substantial extension to a villa located in the Highgate Conservation Area. Neil Dusheiko Architects played a significant role in developing this project. The villa, featuring a modern and innovative design, received unanimous approval in record time, replacing a series of ad-hoc extensions added to a historic property nestled within a spacious woodland garden.
Collaborating closely with our client, we meticulously crafted a scheme that effectively doubles the existing floor area of their flat. The proposed dwelling will showcase extensive eco-credentials, boasting a sedum roof, heat recovery ventilation systems, highly insulated glazing, and other impressive features.
Notably, the design incorporates a south-facing courtyard at the basement level, creating a private outdoor space that remains unseen by neighbours while establishing a solid connection to the extensive garden. This thoughtful integration ensures privacy and a harmonious link between the residence and its natural surroundings.