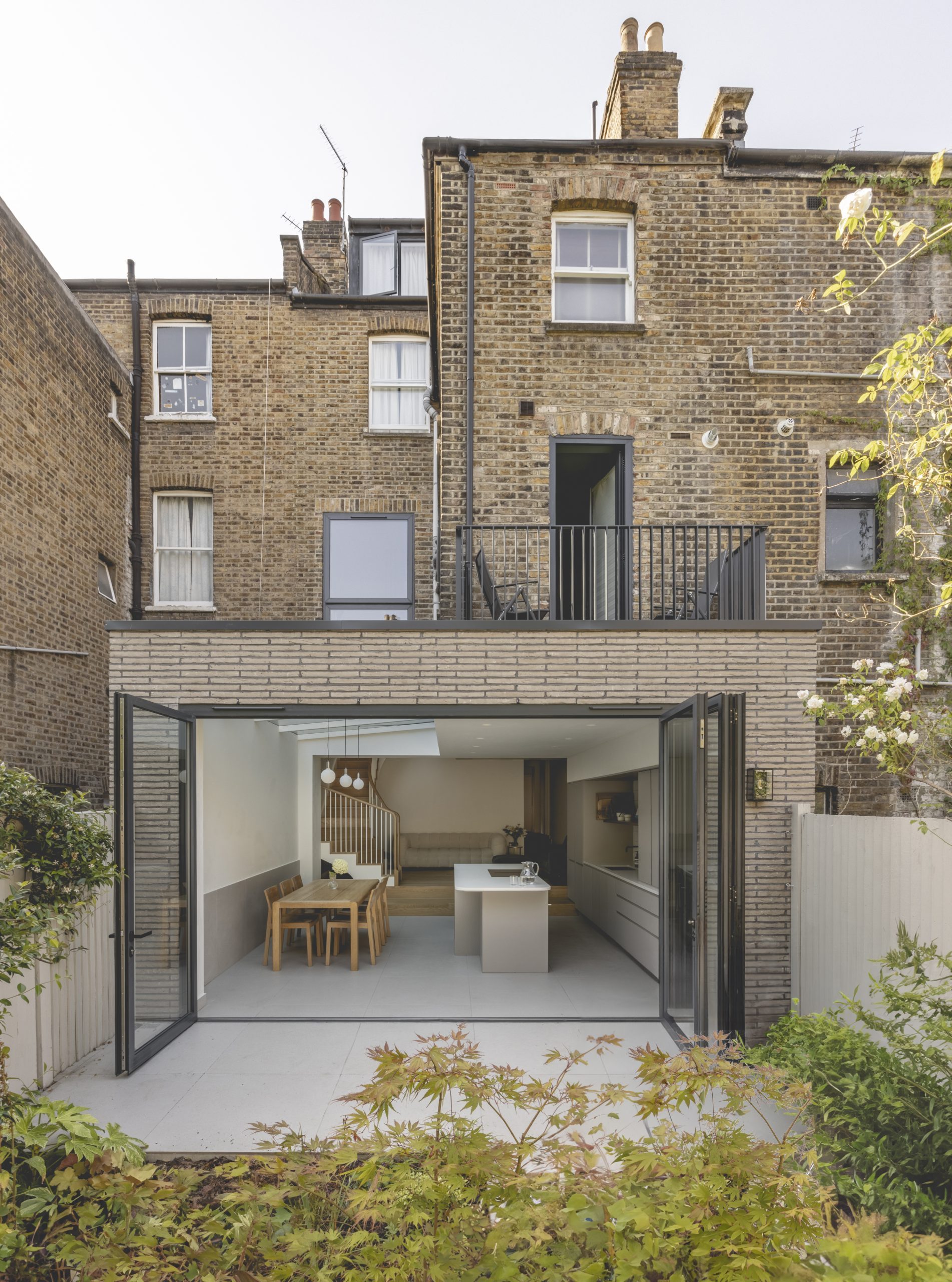
The Lowered House, Tufnell Park
Neil Dusheiko Architects is pleased to present The Lowered House, a project that epitomises our commitment to innovative and functional design. This extensive renovation involved integrating the upper floors of a traditional terrace house with a newly acquired basement flat, creating a unified and dynamic living space for our clients, Louise and Sam, distinguished documentary editors.
The highlight of The Lowered House is a beautifully designed spiral staircase that seamlessly connects an informal lounge, a contemporary kitchen, and a dining room bathed in natural light from a prominent skylight. This design enhances the spatial flow and introduces a striking double-height volume that is both visually stunning and practical.
Additionally, we transformed the former kitchen into a state-of-the-art edit suite, complete with a south-facing balcony that provides a tranquil workspace infused with natural light. This thoughtful redesign underscores our dedication to creating environments that cater to both professional and personal needs.
At Neil Dusheiko Architects, we prioritize the integration of natural light, spatial harmony, and innovative design solutions, ensuring every aspect of the home is both functional and aesthetically pleasing.
Our original home felt cramped, and we had always dreamed of having more space. We loved the area where we lived and so when the basement flat below us came up for sale, we jumped at the opportunity to buy it. We hired Neil Dusheiko Architects to help transform the two flats into a single, cohesive family home. The project was aimed at creating a functional, open space that would meet our family’s needs.
We are delighted with how creatively and seamlessly the two levels of the two flats were connected using a stunning curved staircase. The team also transformed the basement, rationalising the layout to create a spacious, open-plan kitchen, dining, and family room. This area is now perfect for both family living and entertaining.
The benefits of the conversion are immense. The main one is, we now have a family space that really works! The kids can bring friends over, we can cook and entertain, and no-one feels the pinch of space. It’s brought us closer together and we’re really enjoying multi-generational get togethers. This is something that we didn’t have before. As two parents who work from home, we also have a brand new creative suite, tucked away on the ground floor with a lovely balcony overlooking our garden.
One of our favourite places is the large window that sits above the new staircase. Being south facing, you’re always guaranteed a warm sunny spot. It also allows lots of light to pour into the lower level which we love.