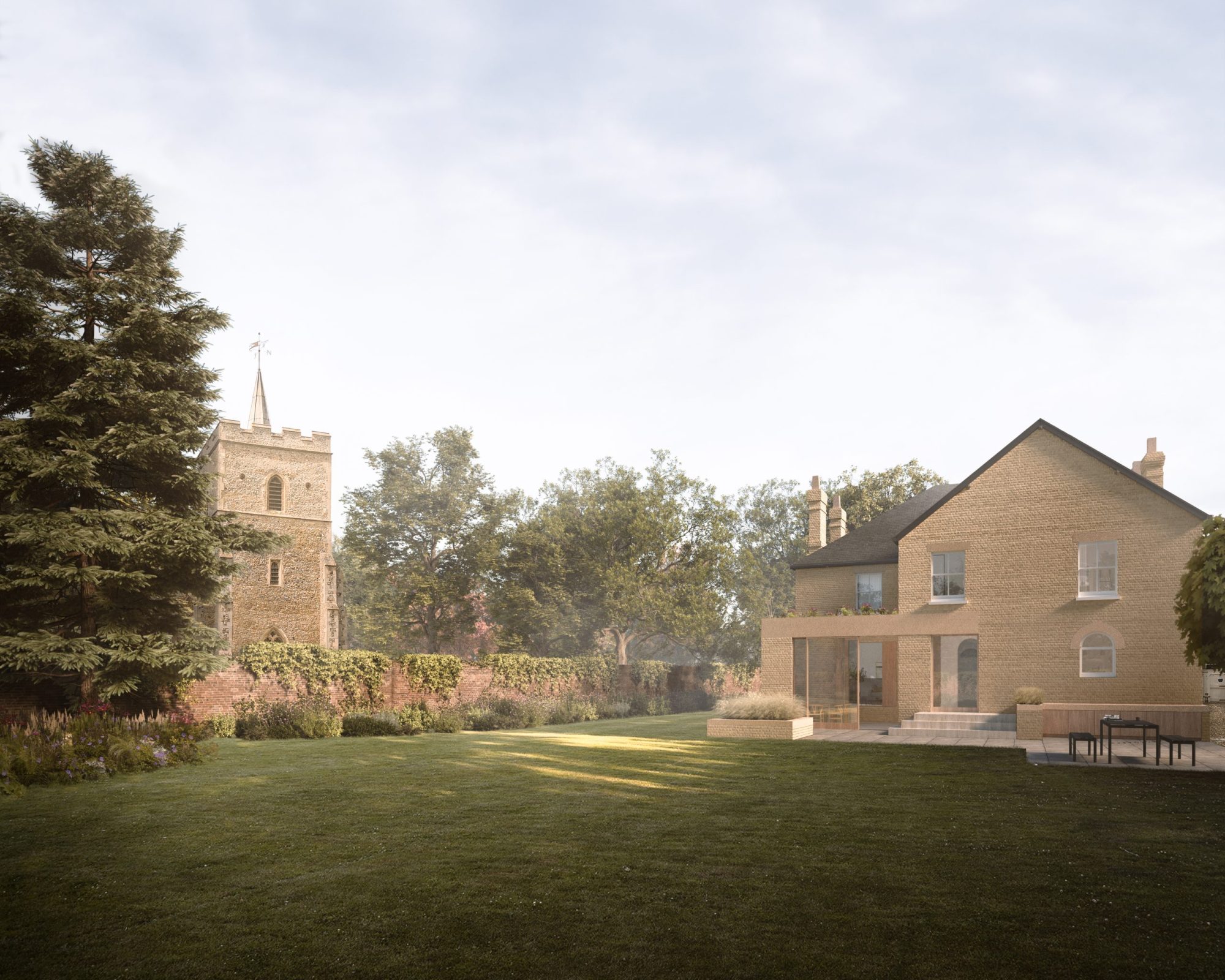
Planning Stage
We are working on an extension of a detached Georgian house and the refurbishment of a coach house which is on the rear boundary of the same property in the conservation area of Little Shelford, Cambridge.
The property’s unique location next to All Saints Church influenced a project which seeks to re-connect and re-orientate the existing buildings to maximise views of the adjacent church whilst referencing church architecture with the interior’s sensitive use of timber. Existing materials will be reused where we are demolishing walls. The new proposed oversized lintels will match the existing lintels of the main house in terms of colour and texture.
The proposed extension of the coach house is single-storey and is the same height as the existing lean-to buildings that are being demolished. It has been designed to enhance the existing building, keeping the proportions whilst extending on the ground floor. Existing openings are being enlarged vertically, i.e. extending them down to floor level, and not horizontally.
Original details within the coach house are being retained such as the existing flitch beams in between the existing floor joists, with new timber for the new structure matching the existing timber in terms of size and finish. The ground floor material is granite setts which are to match the existing granite setts. These will be used both internally and externally to help blur the boundary between inside and outside.