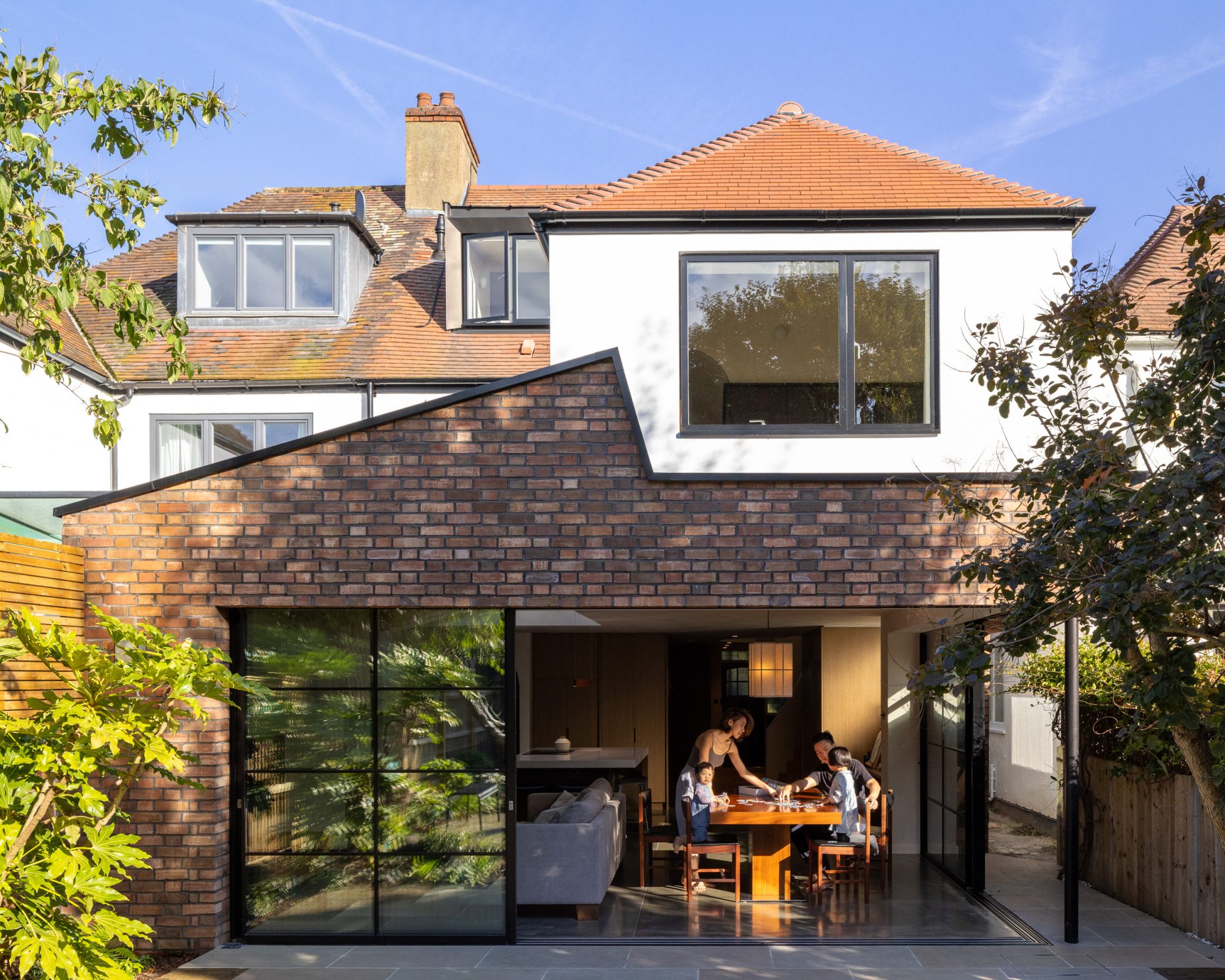
Neil Dusheiko Architects were approached to transform an inter-war suburban villa in Islington Conservation Area for a young, growing family. Their design breathes new life into the home by completely reconfiguring the internal layout, removing outdated additions, and introducing unexpected volumes and openings that delight the senses.
A new brick extension, thoughtfully inspired by the adjacent Victorian warehouse, mirrors the industrial saw-tooth roof profile, creating a sculpted kitchen and living space. This area opens generously to the sun and garden, enhanced by a large triangular rooflight that floods the space with natural light. The architects’ sensitivity to context shines through as they seamlessly blend this contemporary addition into the conservation area’s character as well as the nearby industrial warehouse buildings.
One of the standout features is the ground floor extension, which perches impressively on the corner of the new brick form, adding a touch of architectural drama. There are further features which inspire delight inside – a sculpted staircase winds gracefully from the expanded entrance hall to the loft, with a continuous handrail that leads past an original stained glass window and under a wide opening rooflight. This spiral staircase is not just a functional element but a piece of art, playing with geometry and light to create dynamic visual interest.
The interior palette is simple yet elegant, featuring timber and lime-washed plaster. High-performance glazing and retrofitted insulation enhance comfort and energy efficiency. In hot weather, the open stair void with a rooflight acts as a natural ventilation system.
This project beautifully revitalises the house, ensuring it harmonises with its historic surroundings while providing a modern, comfortable home for the family’s future.
Photography by:
Jim Stephenson
Richard Oxford
Edward Bishop [and Film]
Our favorite space in the house is the newly extended kitchen and dining area that opens directly onto the garden. The transformation has been incredible— The large glass sliding doors and roof light flood the space with natural light, making it feel airy and welcoming even when it is a typical gloomy day in London. The new staircase centered around the retained stained glass window is a showstopper, seamlessly blending the old with the new. It not only connects all three levels of our home but also bathes each floor in sunlight. Not to mention, the harmonious curves of the staircase are a visual delight. The renovation didn’t just update the house aesthetically; it has completely changed how we live here and our routines. The large pocket doors on the ground floor give us the open space to interact with each other while offering privacy and quiet when closed. It feels like we’re living in a brand-new home that perfectly suits our lifestyle, and we couldn’t be happier with the results.