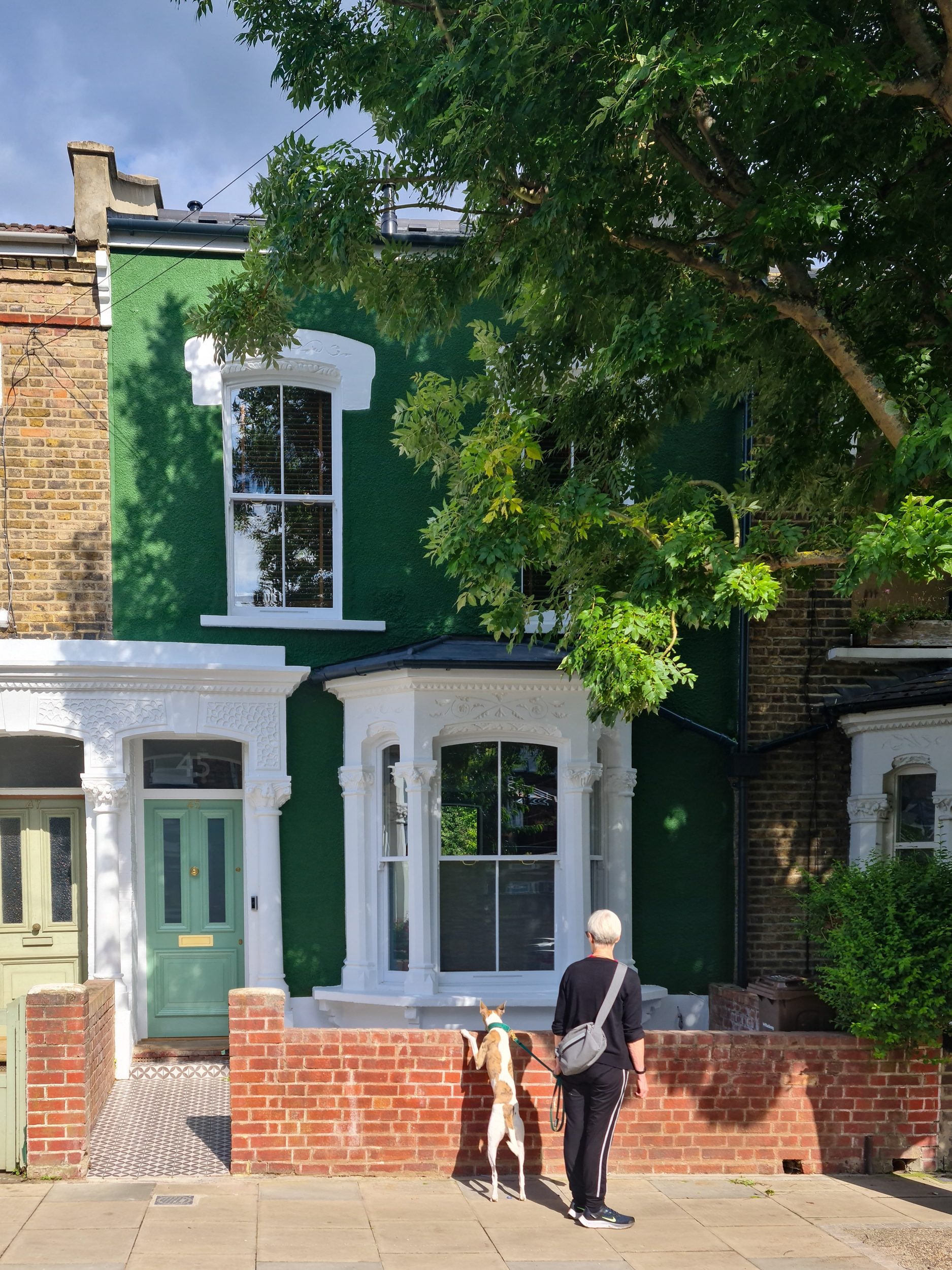
A newly completed project in Stoke Newington. The Storyteller’s Home is a radical remodeling of a Victorian terrace house in North London.
The project is a dramatic change from its former condition where subsidence and structural issues undermined it’s appeal and charm. The home responds to the professions of the owners; writers and filmmaker. As they weave stories together, the design includes moments of drama. Drawing upon iconic film scenes – the perforated staircase is a transitional space entirely separate from the rest of the house. The material palette takes cues from the aesthetic preferences and heritage of the clients. Two studio spaces at the top of the house are naturally lit and provide a quiet retreat to write and dream.
Our clients, in The Storyteller’s Home in Stoke Newington work on innovative films that weave drama and documentary together to create compelling stories for cinema and television. They asked for two studio spaces to write and dream up new narratives.
We imaged the staircase as a “transitional space” and designed a CNC fabricated stair inspired by our fascination of how fire escapes are depicted in cinema.
We drew from movies we loved, recalling iconic scenes on fire escapes such as Audrey Hepburn singing Moon River in Breakfast at Tiffany’s, to Richard Gere conquering all fear to ascend the fire escape to be rescued by Julia Roberts at the end of Pretty Woman.
We wanted to make the staircase a special space apart from the rest of the house. During the day it brings dappled light to the floors below, while at night the play of shadows on the walls forms their own sense of drama.
The home’s main circulation space is capped by an openable skylight, if this is opened in combination with the windows in the lower part of the house this allows stack effect ventilation, where air is drawn up through the house refreshing stale air. The perforations in the stair also aid the free-flow of air. At the top of the space, both of the studios have openable windows and solar film applied to minimise the risk of overheating.
The home integrates a palette of raw materials that counterbalance and enhance one another; oak surfaces, plywood grain, brass and terrazzo. These choices were prompted by the Italian client’s love of these materials. The home fits the owners’ lives; joinery was designed by NDA, to the specific requirements of the family, and crafted by EJ Ryder. Two bespoke staircase slices through the house spilling light to lower levels.
The living areas are split across two levels: which can either feel like one elongated space or two connected but distinct spaces. From the frontage, the route traverses a main sitting room lined by shelving which houses books and various media which all provide inspiration. Below this, the kitchen is centred on the mobile island which allows flexibility of use – the parents can change its orientation while spending time with the family to maintain a visual connection to the garden.
We bought our house knowing it was a big project but also clear in what we wanted to achieve.
Neil and his team were not only receptive to our ideas, working with us in detail on every step of the process, but enhanced them with some brilliant architectural innovations that have made our new home feel truly unique. The transformation has created a really versatile family home that can evolve with us as we grow, marking out several distinct spaces – like our detached offices – while also uniting the whole home around a free-flowing, light-filled communal space.
Neil’s unflagging enthusiasm and support proved vital to keeping us on track in the midst of practical challenges and the disruption of the pandemic, and he brought together an outstanding team to deliver a home that feels instantly personalised to us while also being a distinctly Neil Dusheiko creation.
Will and Cecilia