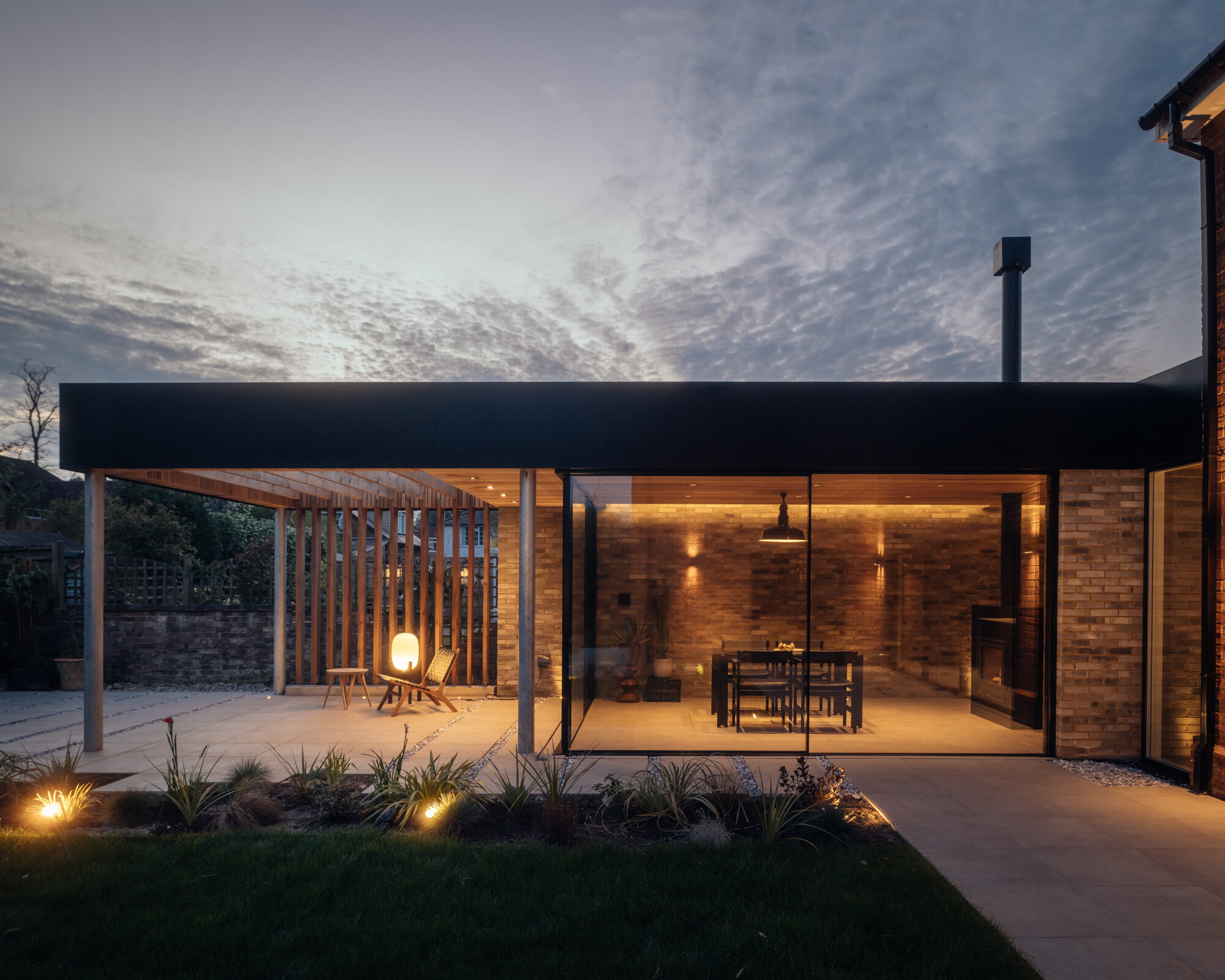
A modern garden pavilion rooted in warmth, craft and connection.
This recently completed project transforms a detached 1990s house within the Hildenborough Conservation Area into a calm, contemporary family home. The brief called for more light, flow and usable indoor and outdoor space. Our response was a low-slung garden pavilion extension that re-centres the house around a new heart: a warm, timber-lined room for gathering, cooking and everyday living.
Framed in slender oak fins, the pavilion connects seamlessly to the garden. Inside, a rich material palette of brick, oak, and blackened steel adds depth and tactility. Bespoke furniture by Tamart brings sculptural presence and comfort to the space, further enhancing the sense of character and craft.
Sliding glass doors dissolve the threshold between interior and landscape. Powered by an air source heat pump and fitted with triple-glazed windows, the house performs efficiently year-round. A two-storey infill houses a new laundry room and ensuite. Fully refurbished throughout, the home now offers flexible zones for family life—quiet moments, noisy play, work, and rest.
Photography by Jim Stephenson captures the calm clarity of the final space. This is a project that balances warmth with restraint, designed to feel lived-in, not showy—grounded in the everyday beauty of home.
Drawings
Architecture and Interior Design: Neil Dusheiko Architects
Engineer: Momentum
Contractor: Tunbridge Wells Builders
Furniture: Tamart
Sustainability: Allwood Design
Photos by Jim Stephenson
Set Styling by Jemima Hetherington
Visuals: Of Light Studio