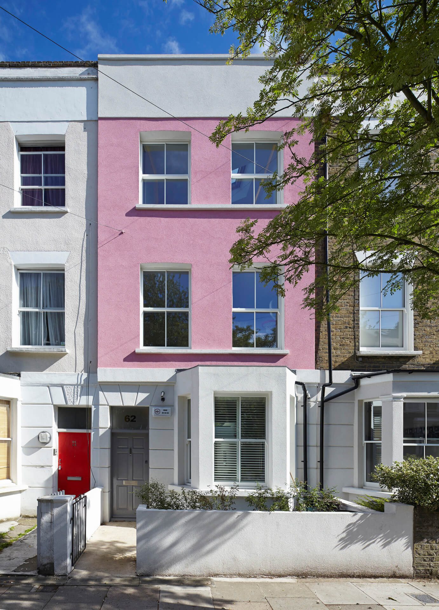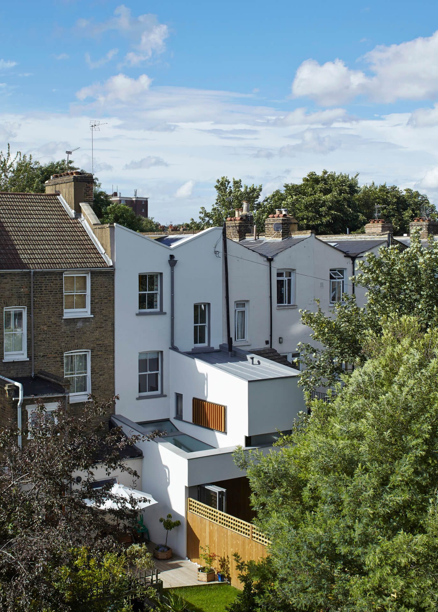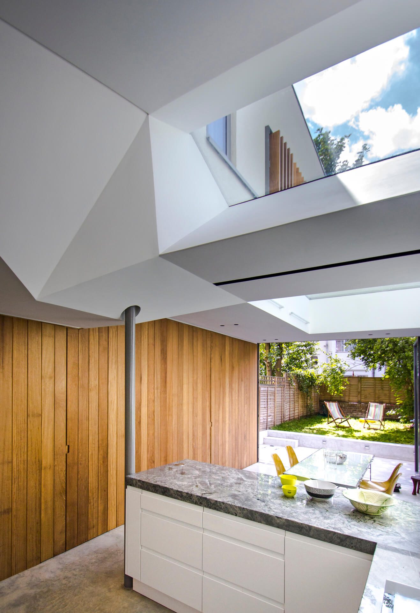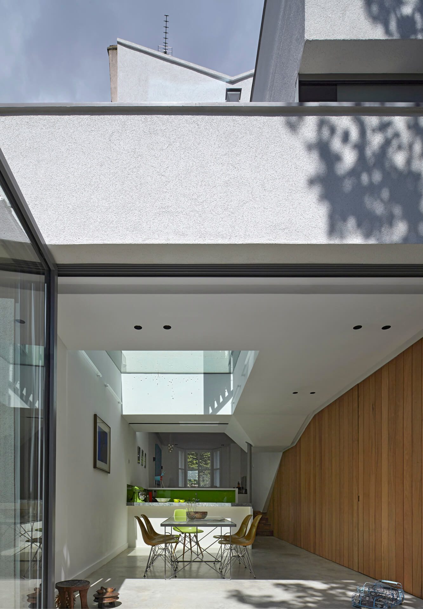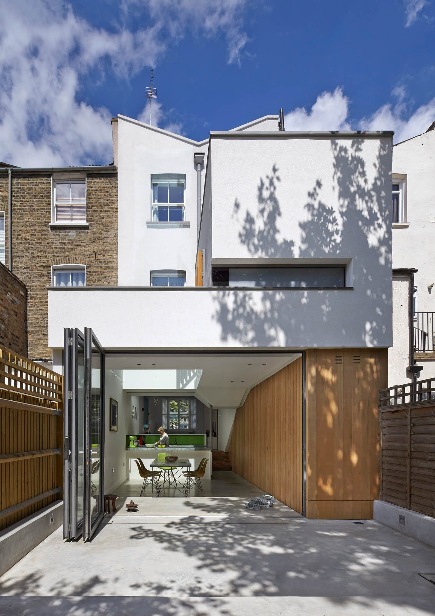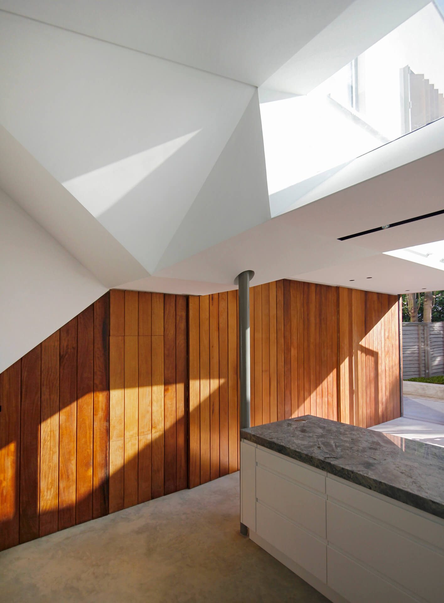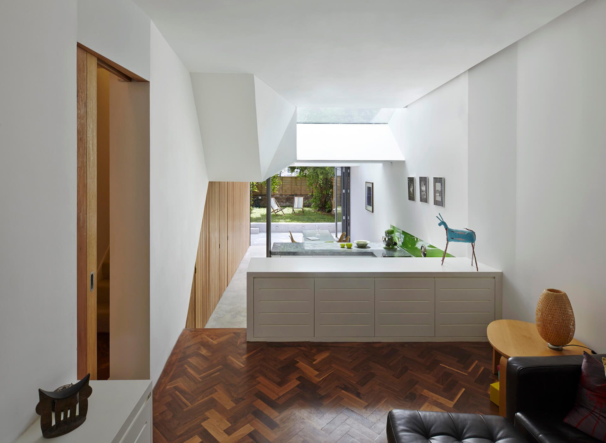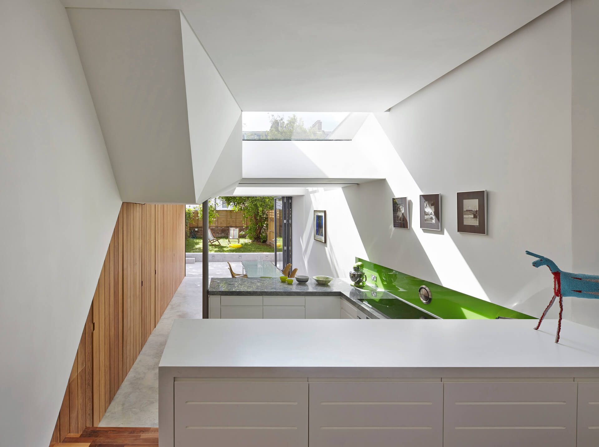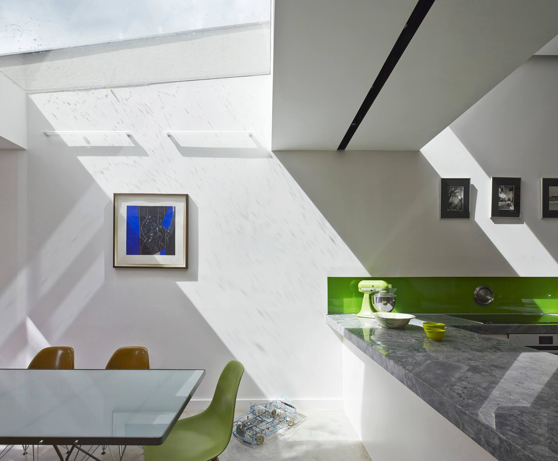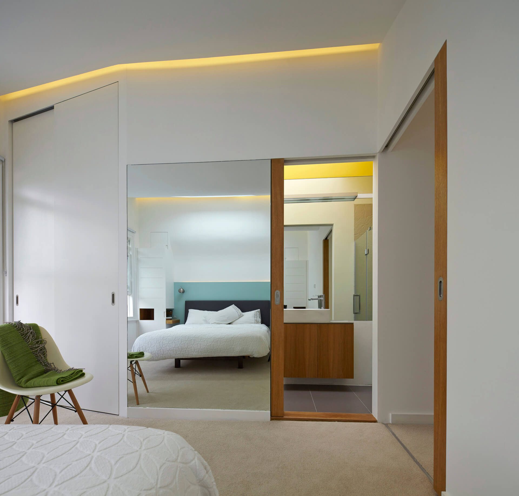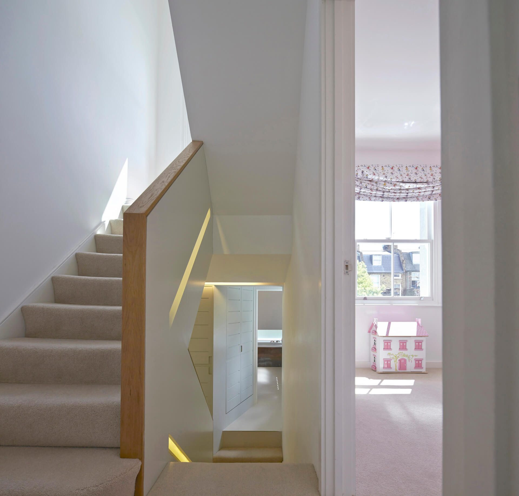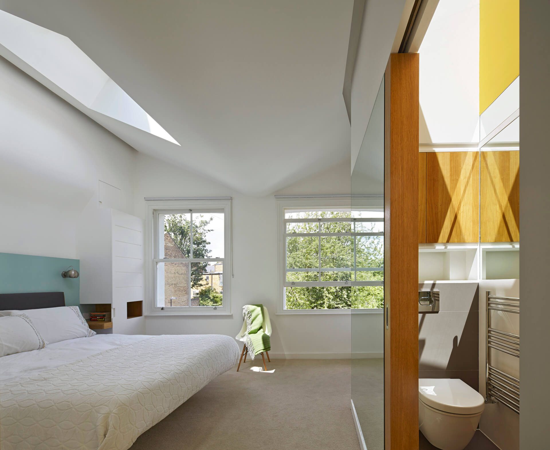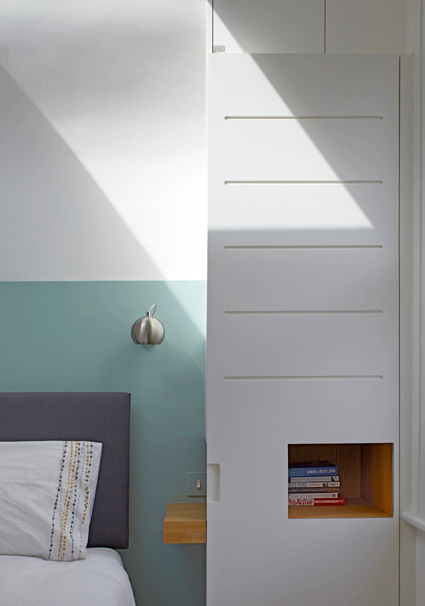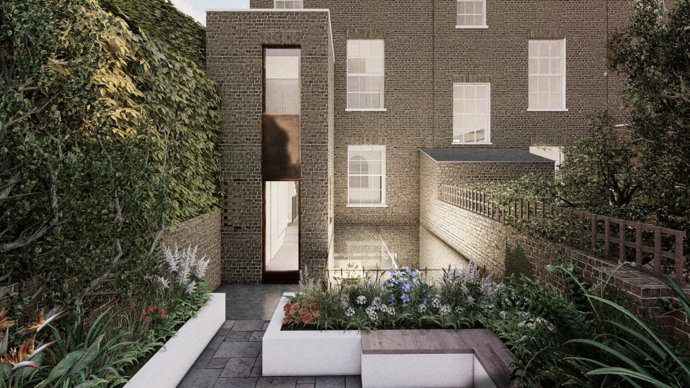Islington House
Interior refurbishment and extension to a Victorian House for a family of five.
The interior of the existing ground floor has been completely gutted and re-imagined as a sequence of spaces connecting living, kitchen and dining through changes in section. The kitchen forms the fulcrum and heart of the house with views to the living room on the upper level and to the dining room on the lower level, which also connects to the garden. Extensive use of skylights brings the sunlight deep into the heart of the house. The white box of the extension floats on a single exposed column and the existing staircase lining forms a faceted geometrical connection allowing inside and out side to blend seamlessly through an angled skylight above the kitchen. Bespoke western red cedar shutters deal with privacy while providing warmth to the flank façade.
The material palette has been kept to a few simple elements: walnut parquet flooring defines the zone of the living room while vertical iroko boards bring warmth to the kitchen and hidden behind the wall are the storage units, pantry and guest bathroom. The kitchen is constructed out of Atlantic Lava Stone, which is extremely durable. The dining room floor is polished concrete, which retains the warmth of the underfloor heating system for long periods.
A narrow and tall ensuite bathroom has been fitted into the tight space between the upper landing and existing main bedroom, which is completely lit by skylights. Walls are cranked and faceted as much as possible to bring views of the surrounding park into the house.
