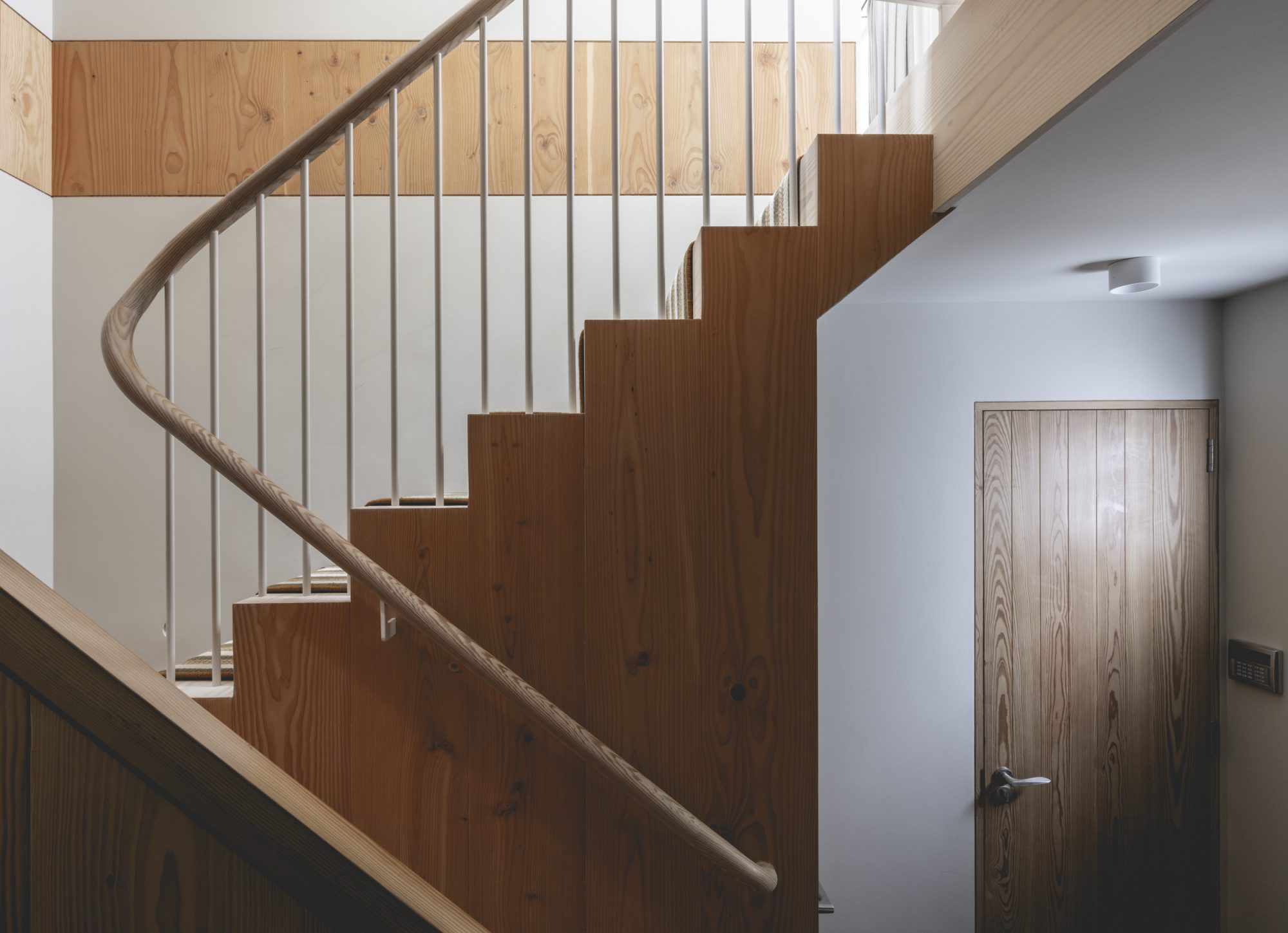
The Danish Mews House is an extraordinary transformation of a former commercial showroom into a light-filled family home. The home embodies Neil Dusheiko Architects’ interest in creating modern warm homes, built out of solid crafted elements that speak to their owners’ personality, and demonstrating a rigorous approach to craft, warmth and light.
Despite its very tight plot – tucked into the corner of a small mews street near Hyde Park – this is a house that appears to unfold as one moves through it, with a series of stylish spaces revealed around a striking central stair. While the restrained exterior is carefully in keeping with its conservation area setting, the interiors are a celebration of contemporary design and craftsmanship, embodying the Danish concept of Hygge: the feeling of being content while enjoying life’s simple pleasures.
Working on this extremely compact L-shaped terraced home presented significant challenges for the design team. In its former condition, light was restricted due to overshadowing of the primary façade by an adjacent hotel and nearby church. Despite the tightness of the footprint and physical constraints, the house is bathed in natural light with strong physical and visual links to the outdoors. Daylight fills the new central stair core from above, and brings light deep into the living areas to enhance the sense of space. This is amplified by the solidity felt at the base of the staircase – built of solid Douglas Fir cladding – which gives way to open risers to let light through from the skylight above. An internal wall of Crittal glazing is a stylish feature, and part of an overall design strategy to maximise natural light and a sense of transparency.
In response to a brief to create a welcoming family home with plentiful space for entertaining, relaxing and cooking, Neil Dusheiko Architects introduced a series of carefully-considered internal changes – for instance enabling the first floor kitchen-dining area and sitting room to be linked or separated depending on the owners’ needs. On the top floor, six new dormers work to maximise natural light and space, giving the bedrooms a good outlook, and enclosing a secluded outdoor terrace leading from the main bedroom.
This entirely bespoke, rigorously tested, and well-crafted family home has been futureproofed to enable its owners to live in central London for many years to come. At entry level, a lift has been provided to create easy access to the upper floors. An accessible bedroom with easy access to a small kitchenette on the ground floor, which doubles as a guest bedroom.
Neil Dusheiko Architects had found common ground with the Danish client through a tactile and warm approach to design – collaborating on every component of the house, from the staircases to the wardrobes, selecting and supplying many finishes from Danish sources. The extensive bespoke joinery is complemented with lights by Louis Poulsen, Dinesen natural timber floors, and an exquisite handmade kitchen by Martin Moore. A recent interiors refresh by interior design studio Sims Hilditch has enhanced the home’s sense of calm and Danish heritage with furniture by Montana, Carl Hansen, and Hans J. Wegner. A colour palette of earthy and deeply saturated tones connects each floor of the property, and soft, natural fabrics and textures provide a pleasing contrast with the home’s natural surfaces. The result is a functional interior with an aesthetic that is both inviting and relaxing.
Contractor
ABC Construction
Interior Design [colour scheme and soft furnishing]
Sims Hilditch
Engineer
Price and Myers
Photography
Billy Bolton
Styling
Sims Hilditch