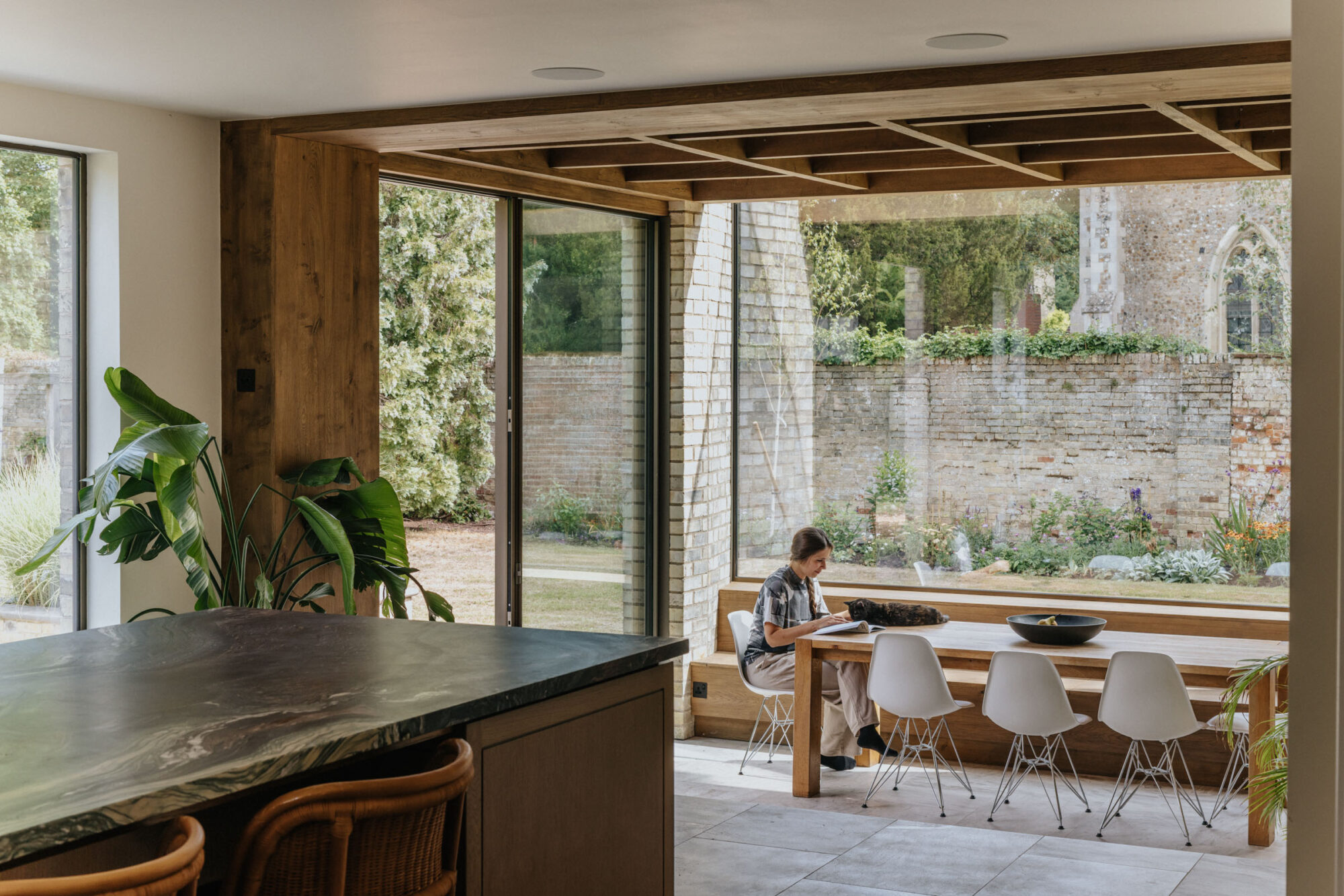
Neil Dusheiko Architects has sensitively transformed a historic house and its outbuilding in the heart of Little Shelford into a luminous and layered home for a young family of five. Church House, a handsome Victorian villa opposite All Saints Church, now opens out to a reimagined garden and a newly restored coach house—once used for horses and carriages, now a serene retreat for work, play, and reflection.
At the heart of the project is a deep personal connection: our client grew up immersed in heritage architecture—her father was a church architect and surveyor—and spent much of her childhood wandering the interiors of English parish churches. When she and her husband, both working in fashion, found this house just outside Cambridge, they knew it could become a place of permanence and memory-making for their three children.
Located within the Little Shelford Conservation Area, the house faces directly onto the Grade II*-listed All Saints Church. The new works are deliberately understated from the street, preserving the formal front elevation and focusing design energy on the rear—where a new single-storey brick and glass addition opens the house to garden and sky.
The extension pivots the home’s axis to frame uninterrupted views of the church spire from the new dining room. Large-format glazing folds up and over the brickwork, drawing in morning light and the gentle presence of the church beyond. The floor is subtly dropped to garden level to enhance flow and provide privacy from the churchyard.
Inside, a reconfiguration of the ground floor creates a stronger spatial rhythm from front door to garden gate. The WC is relocated to free up the main hall, which now acts as a clear central spine. The new kitchen, pantry, and dining space open generously to the garden and subtly choreograph sightlines to the adjacent church. Upstairs, the master suite has been enhanced with a connected ensuite, while original sash windows and cornices have been retained throughout.
Materials are simple and enduring: reclaimed brick, oak joinery, warm brass fittings, and handmade light fixtures. The design is confident yet soft—a reflection of our client’s fashion backgrounds, and a deliberate balance between tailored detail and lived-in comfort.
Tucked at the end of the garden, the original coach house has been sensitively refurbished to serve multiple roles: a space for children to play, a garden-facing studio, and a flexible retreat. The structure’s historic character—its timber trusses and simple form—has been preserved and celebrated. Lean-to elements in poor condition were removed and replaced with a modest brick extension, constructed with salvaged materials where possible and topped with a green roof to enhance biodiversity and soften the outlook from the main house.
A new stair was inserted to optimise flow, while full-height glazing to the ground floor creates strong visual links back to Church House and out to the trees beyond. From the upper level, a carefully placed oriel window provides a contemplative moment overlooking the garden—without compromising privacy for neighbouring properties.
Both Church House and the Coach House integrate passive environmental strategies: high-performance glazing, improved insulation, natural ventilation via rooflights, and thermally efficient materials. The pebble roofs atop both extensions are covered with the same stone that clads the church and soften the views from surrounding windows and the nearby churchyard.
Throughout the project, Neil Dusheiko Architects worked closely with the family, planners, and the conservation officer, referencing the Little Shelford Village Design Guide and drawing inspiration from the village’s heritage and topography. The result is an architecture of humility and delight—a home that quietly belongs.
Drawings
Photographs: Taran Wilkhu
Visuals: Of Light Studio
Neil Dusheiko Architects is a London-based practice dedicated to designing exceptional homes for people who love architecture. With a focus on transformation, material craft, and emotional connection, the studio creates architecture that responds sensitively to context and resonates with the daily lives of its inhabitants. Each project is approached as a unique design journey—collaborative, hands-on, and deeply personal.