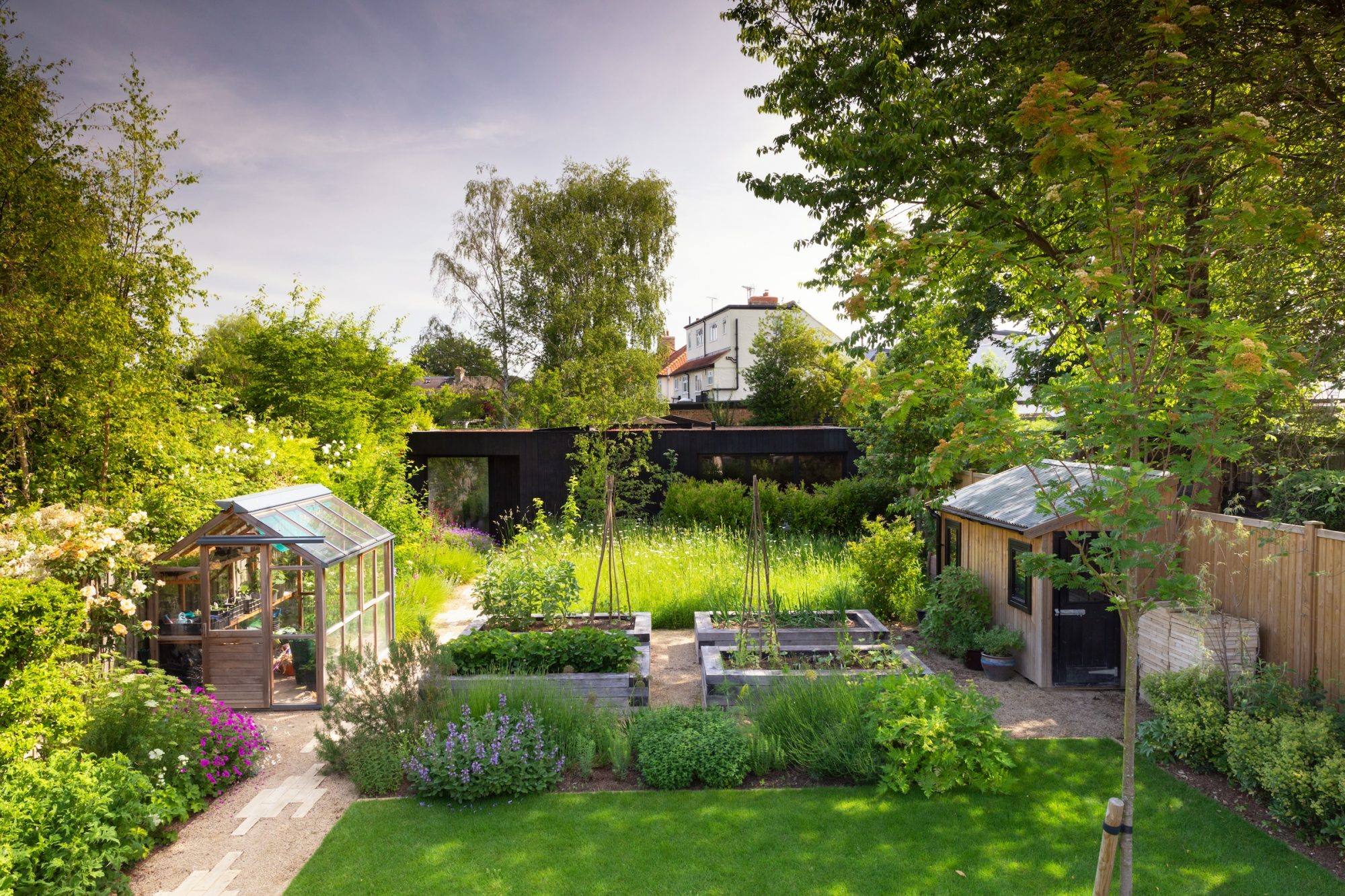
The Dark Spa is the companion building to the Sun Slice House.
The clients work from home and have their own home office space during the day and night will be able to unwind within their secluded home spa retreat.
Located at the end of their garden, a shou sugi ban (charred timber-clad) outbuilding nestles within the landscaped rear garden screened off from the house. The home spa houses a sauna, Japanese soaking tub, shower, gym and relaxation room.
When we first saw the house, it was in terrible shape, but we saw that as a chance to realise our longtime dream of designing our own home. We were particularly drawn to Neil’s work due to his use of light. Additionally, as clients, it was very important to us that we work with an architect who was not only open to, but encouraged their clients to be a part of every step of the process. We were very excited to see Neil and his team’s initial drawings of their vision for the transformation of our home and from there we continued to refine details together in an iterative and extremely hands-on process. Neil also helped us pull together a great team of people to support the project including an award-winning landscape designer and a builder whose attention to detail was fantastic. The end result is a gorgeous house that enhances our lives daily through its use of space and light.
James and Meghan