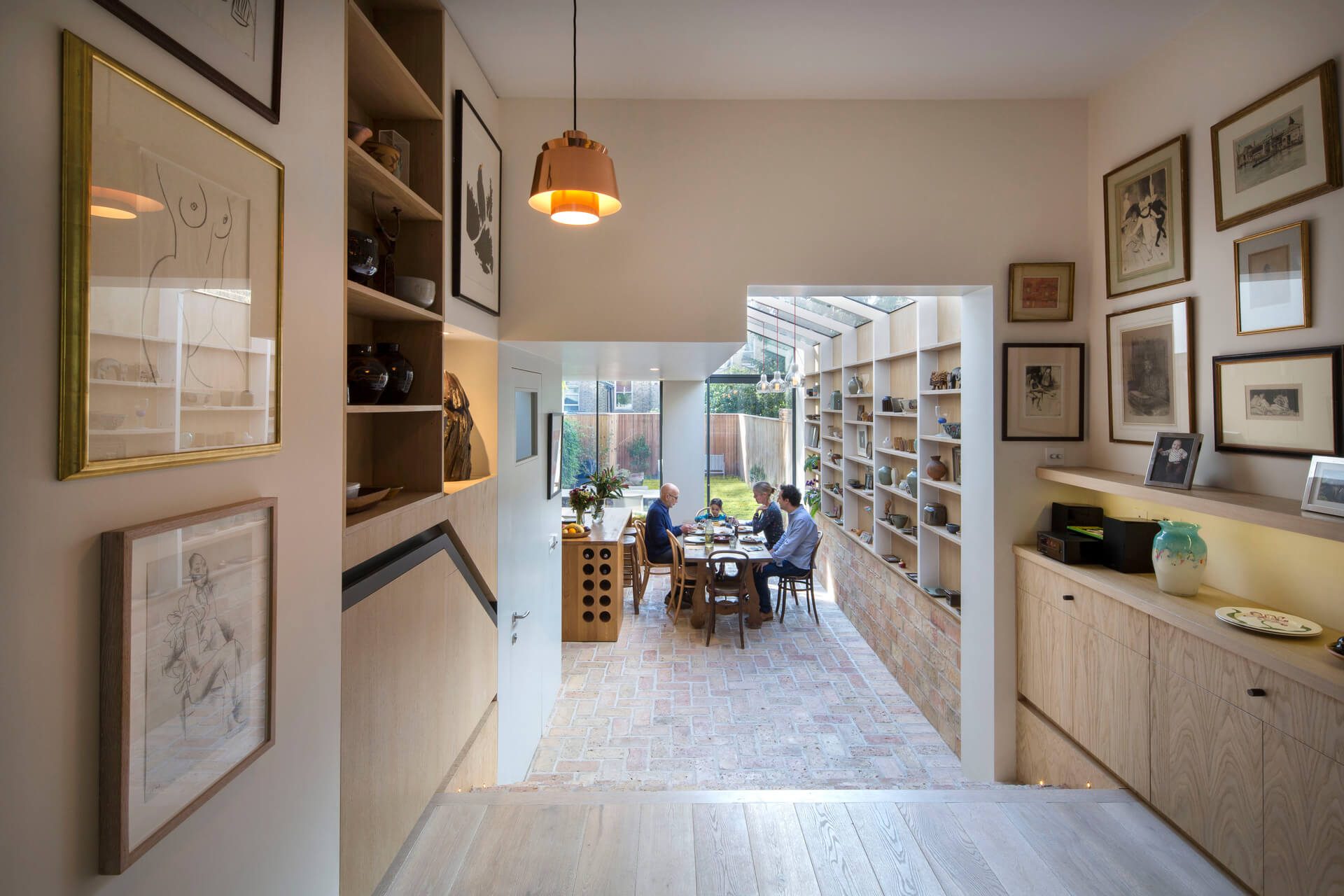
Our design adds a new light filled side extension at ground floor level and a new loft bedroom and bathroom above where there was previously unused roof space.
A large open plan living space was created by opening up the front and rear reception rooms, providing ample display space for our client’s extensive art collection.
A fully glazed skylight to the side extension allows for increased light levels and improved connections between the spaces linking the front of the house to the rear garden.
A set of new stairs runs full width across the house marking the connection between the new and old rooms. Niches have been carved into the depth of the walls to allow for storage space and for sculptures to be displayed.
A calm material palette of reclaimed bricks and oak flooring gives a sense of warmth and texture to his home. The rich detailing gives a tactile scale to the new domestic spaces.
A large glass pivoting door enables generous access to the garden. Built in seating in the kitchen provides an informal gathering space facing the garden. A framework of oak shelving and timber rafters gives structure to the new ground floor space providing further display space for art, ceramics and glassware pieces under a bright sun filled fully glazed skylight.
2017 AJ Retrofit Award
2017 NLA Don’t Move Improve
Structural Engineer
Momentum
Main Contractor
Sutton Construction
Photography
Tim Crocker & Agnese Sanvito